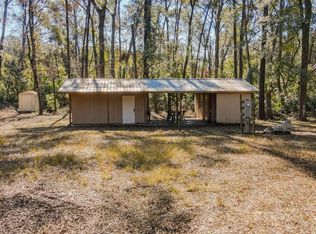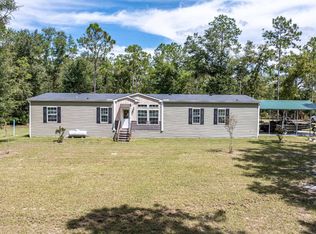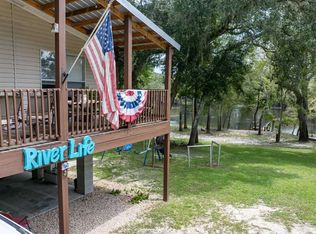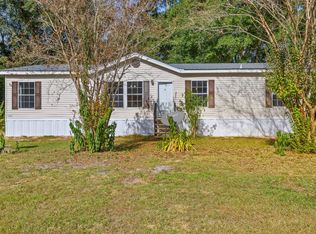Private horse lover's haven, 14 acres of fenced freedom! Wake up to the sound of nature, saddle up from your own backyard, and enjoy epic Gulf of America sunsets. Minutes to the Ichetucknee Springs State Park and the Sante Fe river. Discover the ideal blend of rural serenity and comfort in this well-maintained 3-bedroom, 2-bathroom home situated on 14 acres of fully fenced and cross-fenced land. The property features additional outbuildings for storage or farm use, and fast-growing pasture grass ready for animals or agricultural projects. Don't miss this rare opportunity to own a slice of Florida paradise, schedule your private tour today!
Active
Price cut: $20K (12/15)
$448,000
27061 29TH Road, Branford, FL 32008
3beds
1,878sqft
Est.:
Mobile Home
Built in 1995
-- sqft lot
$437,400 Zestimate®
$239/sqft
$-- HOA
What's special
Fast-growing pasture grass
- 80 days |
- 145 |
- 6 |
Zillow last checked: 8 hours ago
Listing updated: January 07, 2026 at 08:27am
Listed by:
SARAH SMART 904-219-1050,
WATSON REALTY CORP 904-282-5656,
CASSIE MALONE 904-591-5056
Source: realMLS,MLS#: 2114902
Facts & features
Interior
Bedrooms & bathrooms
- Bedrooms: 3
- Bathrooms: 2
- Full bathrooms: 2
Heating
- Central
Cooling
- Central Air
Appliances
- Included: Electric Cooktop, Electric Range
- Laundry: Electric Dryer Hookup
Features
- Number of fireplaces: 1
- Fireplace features: Wood Burning
Interior area
- Total interior livable area: 1,878 sqft
Property
Parking
- Total spaces: 2
- Parking features: Detached Carport
- Carport spaces: 2
Features
- Stories: 1
- Fencing: Fenced,Back Yard,Cross Fenced,Full
Lot
- Features: Agricultural
Details
- Parcel number: 1506S15E01332001000
Construction
Type & style
- Home type: MobileManufactured
- Property subtype: Mobile Home
Condition
- New construction: No
- Year built: 1995
Utilities & green energy
- Sewer: Septic Tank
- Water: Private, Well
- Utilities for property: Electricity Connected, Sewer Connected
Community & HOA
Community
- Security: Security Fence
- Subdivision: Rural
HOA
- Has HOA: No
Location
- Region: Branford
Financial & listing details
- Price per square foot: $239/sqft
- Tax assessed value: $190,666
- Annual tax amount: $1,421
- Date on market: 10/24/2025
- Listing terms: Cash,Conventional,FHA,VA Loan
- Road surface type: Dirt
- Body type: Triple Wide
Estimated market value
$437,400
$416,000 - $459,000
$1,551/mo
Price history
Price history
| Date | Event | Price |
|---|---|---|
| 12/15/2025 | Price change | $448,000-4.3%$239/sqft |
Source: | ||
| 11/8/2025 | Price change | $468,000-4.3%$249/sqft |
Source: | ||
| 10/24/2025 | Listed for sale | $489,000+32.2%$260/sqft |
Source: | ||
| 4/12/2023 | Listing removed | -- |
Source: | ||
| 6/18/2022 | Listed for sale | $369,900+1749.5%$197/sqft |
Source: | ||
Public tax history
Public tax history
| Year | Property taxes | Tax assessment |
|---|---|---|
| 2024 | $1,421 +2.8% | $113,394 +2.9% |
| 2023 | $1,382 +3.4% | $110,166 +2.9% |
| 2022 | $1,336 +0.6% | $107,047 +2.6% |
Find assessor info on the county website
BuyAbility℠ payment
Est. payment
$2,857/mo
Principal & interest
$2106
Property taxes
$594
Home insurance
$157
Climate risks
Neighborhood: 32008
Nearby schools
GreatSchools rating
- 4/10Branford Elementary SchoolGrades: PK-5Distance: 6.9 mi
- 5/10Branford High SchoolGrades: 6-12Distance: 7.2 mi
- 2/10Suwannee Elementary SchoolGrades: PK-5Distance: 24.8 mi
- Loading







