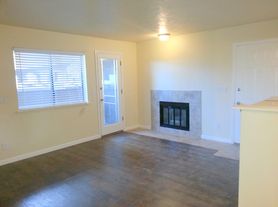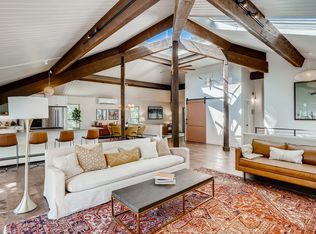Fully furnished, utilities included. Sunny corner-lot home in Boulder with trees, a fireplace, and a year-round sunroom. Main bedroom has mountain views and a balcony; two more bedrooms plus a full bathroom for hosting guests. Easy kitchen, private patio, and downstairs tv for unwinding. Steps to trails and all the good Colorado stuff. Two car garage lined with pegboard for storing year round gear.
Flexible on lease terms, reach out and discuss what works!
House for rent
Accepts Zillow applications
$5,500/mo
2706 Winding Trail Dr, Boulder, CO 80304
3beds
2,220sqft
Price may not include required fees and charges.
Single family residence
Available Sat Nov 1 2025
Cats, dogs OK
Central air
In unit laundry
Detached parking
Forced air
What's special
Mountain viewsPrivate patioYear-round sunroomDownstairs tvCorner-lot home
- 16 days |
- -- |
- -- |
Travel times
Facts & features
Interior
Bedrooms & bathrooms
- Bedrooms: 3
- Bathrooms: 3
- Full bathrooms: 3
Heating
- Forced Air
Cooling
- Central Air
Appliances
- Included: Dishwasher, Dryer, Freezer, Microwave, Oven, Refrigerator, Washer
- Laundry: In Unit
Features
- Furnished: Yes
Interior area
- Total interior livable area: 2,220 sqft
Property
Parking
- Parking features: Detached
- Details: Contact manager
Features
- Exterior features: Heating system: Forced Air
Details
- Parcel number: 146320227017
Construction
Type & style
- Home type: SingleFamily
- Property subtype: Single Family Residence
Community & HOA
Location
- Region: Boulder
Financial & listing details
- Lease term: 6 Month
Price history
| Date | Event | Price |
|---|---|---|
| 10/13/2025 | Price change | $5,500-8.3%$2/sqft |
Source: Zillow Rentals | ||
| 10/6/2025 | Listed for rent | $6,000$3/sqft |
Source: Zillow Rentals | ||
| 7/3/2024 | Sold | $1,013,000-7.9%$456/sqft |
Source: | ||
| 6/14/2024 | Pending sale | $1,100,000$495/sqft |
Source: | ||
| 5/24/2024 | Listed for sale | $1,100,000+41.8%$495/sqft |
Source: | ||

