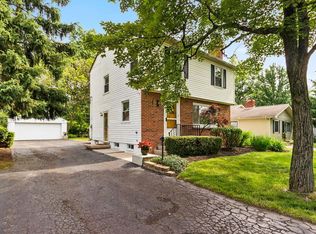Don't miss out on this charming ranch home in Minerva Park, Westerville Schools w/ Columbus Taxes! Featuring tons of updates including a stylish bathroom and kitchen w/ white cabinets, stainless steel appliances and granite countertops. Large living room with cozy fireplace as you walk in. Original Hardwood under carpet. 2 Car Garage, Paver patio and fenced in yard surrounded by mature trees. Updates on this go way beyond cosmetics... Newer roof w/ dimensional shingles, newer windows, updated electrical, water heater, lots of basement work including installation of french drains and sump pump (w/ warranty), steel beams, glass block windows, concrete curbs. Minerva Park provides its own Police/Fire/Pool & park, keeping the community vibrant and safe. Make this home yours!
This property is off market, which means it's not currently listed for sale or rent on Zillow. This may be different from what's available on other websites or public sources.
