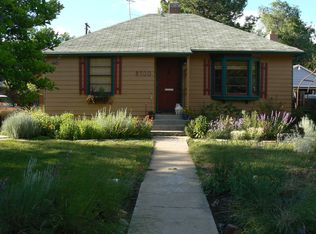Sold
Price Unknown
2706 W Ponderosa Rd, Boise, ID 83705
4beds
2baths
1,750sqft
Single Family Residence
Built in 1944
7,405.2 Square Feet Lot
$490,400 Zestimate®
$--/sqft
$2,607 Estimated rent
Home value
$490,400
$466,000 - $515,000
$2,607/mo
Zestimate® history
Loading...
Owner options
Explore your selling options
What's special
A hidden gem on the Depot Bench! This 4-bed, 2-bath home offers the perfect blend of character, updates, and location. Tucked on a quiet street just minutes from BSU, downtown, the airport, and freeway access, you’ll love the detached garage/shop with an attached hobby room and fully fenced yard ready for pets, projects, or play. Inside, enjoy granite counters, LVP flooring, and stainless appliances—all included, along with washer and dryer. The roomy primary suite on the main level features dual closets, while two more bedrooms and a full bath downstairs have egress windows. With no HOA, a flexible floor plan, and rare bonus spaces, this home is ready to fit your lifestyle from day one—store your kayak, bike, or snowboard with ease and hit the mountains, trails, or river in minutes.Updates include new HVAC 2019 and New 30 roof 2023.
Zillow last checked: 8 hours ago
Listing updated: September 18, 2025 at 10:11am
Listed by:
Travis Pol 208-501-6139,
Silvercreek Realty Group,
Krista Pol 208-505-7008,
Silvercreek Realty Group
Bought with:
Megann Dopp
Silvercreek Realty Group
Source: IMLS,MLS#: 98945231
Facts & features
Interior
Bedrooms & bathrooms
- Bedrooms: 4
- Bathrooms: 2
- Main level bathrooms: 1
- Main level bedrooms: 2
Primary bedroom
- Level: Main
- Area: 132
- Dimensions: 11 x 12
Bedroom 2
- Level: Lower
- Area: 99
- Dimensions: 11 x 9
Bedroom 3
- Level: Lower
- Area: 130
- Dimensions: 10 x 13
Bedroom 4
- Level: Main
- Area: 81
- Dimensions: 9 x 9
Family room
- Level: Main
- Area: 187
- Dimensions: 11 x 17
Kitchen
- Level: Main
- Area: 77
- Dimensions: 7 x 11
Living room
- Level: Main
- Area: 187
- Dimensions: 11 x 17
Heating
- Forced Air, Natural Gas
Cooling
- Central Air
Appliances
- Included: Electric Water Heater, Tank Water Heater, Dishwasher, Disposal, Microwave, Oven/Range Freestanding, Refrigerator, Washer, Dryer
Features
- Bed-Master Main Level, Split Bedroom, Den/Office, Formal Dining, Family Room, Pantry, Granite Counters, Number of Baths Main Level: 1, Number of Baths Below Grade: 1
- Flooring: Carpet
- Has basement: No
- Has fireplace: No
Interior area
- Total structure area: 1,750
- Total interior livable area: 1,750 sqft
- Finished area above ground: 950
- Finished area below ground: 800
Property
Parking
- Total spaces: 2
- Parking features: Detached, Tandem
- Garage spaces: 2
Features
- Levels: Single with Below Grade
- Fencing: Full,Partial,Wood
Lot
- Size: 7,405 sqft
- Dimensions: 120 x 60
- Features: Standard Lot 6000-9999 SF, Garden, Sidewalks, Chickens, Auto Sprinkler System, Drip Sprinkler System, Full Sprinkler System
Details
- Additional structures: Shed(s)
- Parcel number: R6115000300
Construction
Type & style
- Home type: SingleFamily
- Property subtype: Single Family Residence
Materials
- Frame, Metal Siding
- Roof: Metal,Architectural Style
Condition
- Year built: 1944
Utilities & green energy
- Water: Public
- Utilities for property: Sewer Connected
Community & neighborhood
Location
- Region: Boise
- Subdivision: Nordin Sub
Other
Other facts
- Listing terms: Cash,Conventional,FHA,VA Loan
- Ownership: Fee Simple
Price history
Price history is unavailable.
Public tax history
| Year | Property taxes | Tax assessment |
|---|---|---|
| 2025 | $2,569 -28.3% | $414,900 +1.7% |
| 2024 | $3,585 -8.6% | $408,100 +8.7% |
| 2023 | $3,923 -6.7% | $375,400 -16.8% |
Find assessor info on the county website
Neighborhood: Depot Bench
Nearby schools
GreatSchools rating
- 7/10Monroe Elementary SchoolGrades: PK-6Distance: 0.6 mi
- 3/10South Junior High SchoolGrades: 7-9Distance: 0.4 mi
- 7/10Borah Senior High SchoolGrades: 9-12Distance: 2.1 mi
Schools provided by the listing agent
- Elementary: Monroe
- Middle: South (Boise)
- High: Borah
- District: Boise School District #1
Source: IMLS. This data may not be complete. We recommend contacting the local school district to confirm school assignments for this home.
