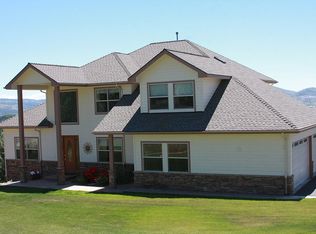2006 Custom Home on 2.43 acres with a breathtaking View of the neighboring hills & the Lost River Valley! Private end-of-road location. This Home features Main-level, Open Concept Living with High Ceilings that allow for stunning 180 degree Views. Surround Sound is throughout. The Chef's Kitchen features a large Island for food prep, Gas Cooktop, dual Wall Ovens, & all of the modern amenities. Throughout the home is exquisite custom Cherry Wood cabinetry. 3 bedrooms & 2 full baths are on the Upper level with 9' ceilings. The Master Suite is expansive with a pass-through Gas Fireplace and attached Bath; Steam Shower, Jetted Tub, His & Her's sinks, and a walk-in, fully organized Dressing Room. The wide Stairwell leads to the Lower level 4th Bedroom/Studio that has it's own private entry, complete with a Kitchenette and Full Bath. The 3 car oversized Garage completes this amazing and distinctively appointed Home. Make your appointment today
This property is off market, which means it's not currently listed for sale or rent on Zillow. This may be different from what's available on other websites or public sources.

