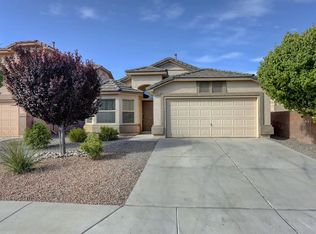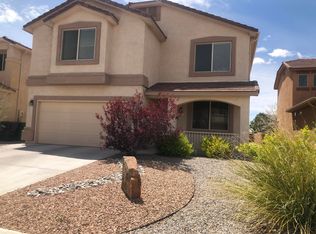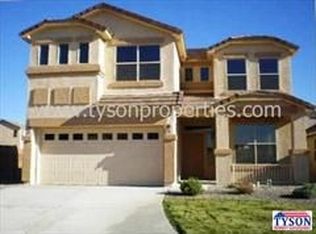Sold
Price Unknown
2706 Subio Rd SE, Rio Rancho, NM 87124
3beds
2,309sqft
Single Family Residence
Built in 2007
4,791.6 Square Feet Lot
$431,300 Zestimate®
$--/sqft
$2,467 Estimated rent
Home value
$431,300
$401,000 - $466,000
$2,467/mo
Zestimate® history
Loading...
Owner options
Explore your selling options
What's special
OPEN HOUSE SUNDAY 11/16 12:00-2:00! Come see this beautiful home for yourself! Lovely home with great floor plan in the amazing Cabezon Community! Lg primary on 1st level with jetted tub & sep shower. Lg walk-in closet/built ins. Also great built-ins in the family/dining rm with tv mount above gas fireplace! All kitchen appliances are under 3 yo and kitchen Includes breakfast nook. Fresh paint with wood-look & tile flooring throughout! 3 yo water softener/purifier. Separate laundry room includes 3 yo washer & dryer! Garage has built in storage! Upstairs is a large great room/loft/potential bedroom w/view deck. Upstairs also has 2 additional bedrooms and a full bath. Beautiful backyard with turf, fountain, garden boxes, covered patio and bubblers for plants! Great family home!
Zillow last checked: 8 hours ago
Listing updated: January 12, 2026 at 10:49am
Listed by:
DiLorenzo & Associates 505-235-5840,
Keller Williams Realty,
Cynthia Madsen Frame 505-459-5898,
Keller Williams Realty
Bought with:
Medina Real Estate Inc
Keller Williams Realty
Source: SWMLS,MLS#: 1092750
Facts & features
Interior
Bedrooms & bathrooms
- Bedrooms: 3
- Bathrooms: 3
- Full bathrooms: 2
- 1/2 bathrooms: 1
Primary bedroom
- Level: Main
- Area: 272
- Dimensions: 17 x 16
Kitchen
- Level: Main
- Area: 180
- Dimensions: 18 x 10
Living room
- Level: Main
- Area: 170
- Dimensions: 17 x 10
Heating
- Combination, Central, Forced Air, Natural Gas
Cooling
- Refrigerated
Appliances
- Included: Built-In Gas Oven, Built-In Gas Range, Convection Oven, Cooktop, Down Draft, Dryer, Dishwasher, ENERGY STAR Qualified Appliances, Free-Standing Gas Range, Disposal, Microwave, Range, Range Hood, Water Softener Owned, Self Cleaning Oven, Washer
- Laundry: Washer Hookup, Electric Dryer Hookup, Gas Dryer Hookup
Features
- Attic, Breakfast Bar, Bookcases, Breakfast Area, Ceiling Fan(s), Cathedral Ceiling(s), Dressing Area, Dual Sinks, Entrance Foyer, Family/Dining Room, High Ceilings, Jetted Tub, Loft, Living/Dining Room, Multiple Living Areas, Main Level Primary, Smart Camera(s)/Recording, Skylights, Separate Shower, Cable TV, Walk-In Closet(s)
- Flooring: Tile, Wood
- Windows: Double Pane Windows, Insulated Windows, Skylight(s)
- Has basement: No
- Number of fireplaces: 1
- Fireplace features: Glass Doors, Gas Log
Interior area
- Total structure area: 2,309
- Total interior livable area: 2,309 sqft
Property
Parking
- Total spaces: 2
- Parking features: Attached, Garage, Garage Door Opener, Storage
- Attached garage spaces: 2
Accessibility
- Accessibility features: Wheelchair Access
Features
- Levels: Two
- Stories: 2
- Patio & porch: Balcony, Covered, Deck, Patio
- Exterior features: Balcony, Deck, Private Yard, Smart Camera(s)/Recording, Water Feature, Sprinkler/Irrigation, Landscaping
- Pool features: Community
- Fencing: Gate,Wall
Lot
- Size: 4,791 sqft
- Features: Garden, Sprinklers In Rear, Landscaped, Planned Unit Development, Sprinklers Partial
- Residential vegetation: Grassed
Details
- Parcel number: 1012067238229
- Zoning description: R-4
Construction
Type & style
- Home type: SingleFamily
- Architectural style: Mediterranean,Spanish/Mediterranean
- Property subtype: Single Family Residence
Materials
- Stucco
- Foundation: Permanent, Slab
- Roof: Pitched,Tile
Condition
- Resale
- New construction: No
- Year built: 2007
Details
- Builder name: Dr Horton
Utilities & green energy
- Electric: Net Meter
- Sewer: Public Sewer
- Water: Public
- Utilities for property: Cable Available, Electricity Connected, Natural Gas Available, Natural Gas Connected, Sewer Connected, Water Available, Water Connected
Green energy
- Energy generation: None
- Water conservation: Water-Smart Landscaping
Community & neighborhood
Security
- Security features: Security System, Security Gate, Smoke Detector(s)
Community
- Community features: Common Grounds/Area
Location
- Region: Rio Rancho
- Subdivision: Toscana At Cabezon
HOA & financial
HOA
- Has HOA: Yes
- HOA fee: $180 semi-annually
- Services included: Common Areas, Pool(s), Road Maintenance
Other
Other facts
- Listing terms: Cash,Conventional,FHA,VA Loan
- Road surface type: Paved
Price history
| Date | Event | Price |
|---|---|---|
| 1/9/2026 | Sold | -- |
Source: | ||
| 11/18/2025 | Pending sale | $434,999$188/sqft |
Source: | ||
| 10/10/2025 | Listed for sale | $434,999+14.8%$188/sqft |
Source: | ||
| 8/11/2022 | Sold | -- |
Source: | ||
| 6/24/2022 | Pending sale | $379,000$164/sqft |
Source: | ||
Public tax history
| Year | Property taxes | Tax assessment |
|---|---|---|
| 2025 | $4,950 -2% | $131,987 +1.3% |
| 2024 | $5,050 +2.4% | $130,342 +3% |
| 2023 | $4,930 +67.8% | $126,546 +64.7% |
Find assessor info on the county website
Neighborhood: Rio Rancho Estates
Nearby schools
GreatSchools rating
- 6/10Joe Harris ElementaryGrades: K-5Distance: 1.8 mi
- 5/10Lincoln Middle SchoolGrades: 6-8Distance: 2.3 mi
- 7/10Rio Rancho High SchoolGrades: 9-12Distance: 2.9 mi
Schools provided by the listing agent
- Elementary: Maggie Cordova
- Middle: Lincoln
- High: Rio Rancho
Source: SWMLS. This data may not be complete. We recommend contacting the local school district to confirm school assignments for this home.
Get a cash offer in 3 minutes
Find out how much your home could sell for in as little as 3 minutes with a no-obligation cash offer.
Estimated market value$431,300
Get a cash offer in 3 minutes
Find out how much your home could sell for in as little as 3 minutes with a no-obligation cash offer.
Estimated market value
$431,300


