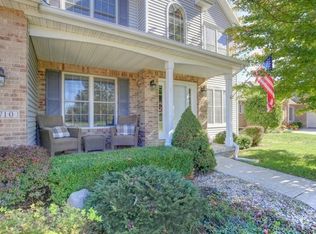Closed
$450,000
2706 Springhill Ln, Champaign, IL 61822
4beds
2,274sqft
Single Family Residence
Built in 2006
0.25 Acres Lot
$479,700 Zestimate®
$198/sqft
$2,817 Estimated rent
Home value
$479,700
$456,000 - $504,000
$2,817/mo
Zestimate® history
Loading...
Owner options
Explore your selling options
What's special
Completely updated home in Robeson West Subdivision! In addition to the remodeled kitchen (2020), remodeled Primary bath (2023) and the extensive updated landscaping-2021, this home has been lovingly and meticulously cared for. All new Pella Windows -2022. Water heater and HVAC-6 yrs old. Hardwood floors throughout most of the home, stairs and the entire 1st and 2nd floor with the exception of the bathrooms and kitchen. Don't miss the towel warmer in the primary bath and the spa like feel of the updates. Sellers turned the laundry area off the garage into a drop zone with a feature wall and moved the laundry to the basement. The feature wall is covering the washer and dryer hookup so if buyers prefer moving laundry to main floor they easily can. Air ducts professionally cleaned- (2023) New wraps on front porch posts and new sliding glass patio door to the backyard (2019). All new kitchen appliances (2014)Basement finished with laundry room, great room, storage closets and utility room (2018). Roof-2023 (it's actually in the process of being done. Waiting on scheduling of it. Should be very soon.) Pleasure to show!
Zillow last checked: 8 hours ago
Listing updated: September 15, 2023 at 01:00am
Listing courtesy of:
Jeffrey Finke 217-493-0094,
Coldwell Banker R.E. Group,
Laura Finke 217-766-1996,
Coldwell Banker R.E. Group
Bought with:
Reggie Taylor, GRI
Coldwell Banker R.E. Group
Source: MRED as distributed by MLS GRID,MLS#: 11821164
Facts & features
Interior
Bedrooms & bathrooms
- Bedrooms: 4
- Bathrooms: 3
- Full bathrooms: 2
- 1/2 bathrooms: 1
Primary bedroom
- Features: Flooring (Hardwood), Bathroom (Full)
- Level: Second
- Area: 208 Square Feet
- Dimensions: 16X13
Bedroom 2
- Features: Flooring (Hardwood)
- Level: Second
- Area: 208 Square Feet
- Dimensions: 16X13
Bedroom 3
- Features: Flooring (Hardwood)
- Level: Second
- Area: 156 Square Feet
- Dimensions: 12X13
Bedroom 4
- Features: Flooring (Hardwood)
- Level: Second
- Area: 143 Square Feet
- Dimensions: 11X13
Breakfast room
- Level: Main
- Area: 126 Square Feet
- Dimensions: 9X14
Dining room
- Features: Flooring (Hardwood)
- Level: Main
- Area: 198 Square Feet
- Dimensions: 11X18
Family room
- Features: Flooring (Hardwood)
- Level: Main
- Area: 323 Square Feet
- Dimensions: 19X17
Other
- Features: Flooring (Carpet)
- Level: Basement
- Area: 728 Square Feet
- Dimensions: 26X28
Kitchen
- Features: Kitchen (Eating Area-Table Space, Pantry-Closet), Flooring (Ceramic Tile)
- Level: Main
- Area: 154 Square Feet
- Dimensions: 11X14
Laundry
- Features: Flooring (Other)
- Level: Basement
- Area: 140 Square Feet
- Dimensions: 10X14
Living room
- Features: Flooring (Hardwood)
- Level: Main
- Area: 165 Square Feet
- Dimensions: 11X15
Mud room
- Level: Main
- Area: 48 Square Feet
- Dimensions: 8X6
Heating
- Natural Gas, Forced Air
Cooling
- Central Air
Appliances
- Included: Range, Microwave, Dishwasher, Refrigerator, Disposal, Oven
Features
- Cathedral Ceiling(s)
- Basement: Finished,Full
- Number of fireplaces: 1
- Fireplace features: Gas Log, Gas Starter, Family Room
Interior area
- Total structure area: 3,356
- Total interior livable area: 2,274 sqft
- Finished area below ground: 840
Property
Parking
- Total spaces: 2
- Parking features: Concrete, Garage Door Opener, On Site, Garage Owned, Attached, Garage
- Attached garage spaces: 2
- Has uncovered spaces: Yes
Accessibility
- Accessibility features: No Disability Access
Features
- Stories: 2
- Patio & porch: Patio, Porch
Lot
- Size: 0.25 Acres
- Dimensions: 82 X 135
Details
- Parcel number: 462028204072
- Special conditions: None
Construction
Type & style
- Home type: SingleFamily
- Property subtype: Single Family Residence
Materials
- Vinyl Siding, Brick
- Foundation: Concrete Perimeter
- Roof: Asphalt
Condition
- New construction: No
- Year built: 2006
Utilities & green energy
- Sewer: Public Sewer
- Water: Public
Community & neighborhood
Community
- Community features: Park
Location
- Region: Champaign
- Subdivision: Robeson Meadows West
HOA & financial
HOA
- Has HOA: Yes
- HOA fee: $100 annually
- Services included: Other
Other
Other facts
- Listing terms: Conventional
- Ownership: Fee Simple
Price history
| Date | Event | Price |
|---|---|---|
| 9/8/2023 | Sold | $450,000+5.9%$198/sqft |
Source: | ||
| 6/26/2023 | Listed for sale | $425,000+73.8%$187/sqft |
Source: | ||
| 6/10/2003 | Sold | $244,500$108/sqft |
Source: Public Record Report a problem | ||
Public tax history
| Year | Property taxes | Tax assessment |
|---|---|---|
| 2024 | $10,167 +6.7% | $122,590 +9.8% |
| 2023 | $9,527 +6.8% | $111,650 +8.4% |
| 2022 | $8,920 +2.6% | $103,000 +2% |
Find assessor info on the county website
Neighborhood: 61822
Nearby schools
GreatSchools rating
- 7/10Vernon L Barkstall Elementary SchoolGrades: K-5Distance: 0.7 mi
- 3/10Jefferson Middle SchoolGrades: 6-8Distance: 1.8 mi
- 6/10Central High SchoolGrades: 9-12Distance: 3.4 mi
Schools provided by the listing agent
- High: Central High School
- District: 4
Source: MRED as distributed by MLS GRID. This data may not be complete. We recommend contacting the local school district to confirm school assignments for this home.
Get pre-qualified for a loan
At Zillow Home Loans, we can pre-qualify you in as little as 5 minutes with no impact to your credit score.An equal housing lender. NMLS #10287.
