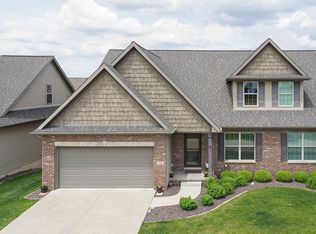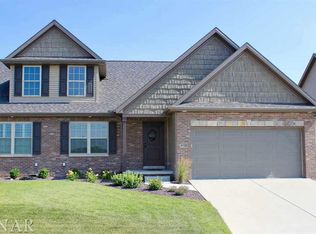Closed
$331,000
2706 Shepard Rd, Normal, IL 61761
3beds
2,578sqft
Duplex, Single Family Residence
Built in 2013
-- sqft lot
$348,800 Zestimate®
$128/sqft
$2,234 Estimated rent
Home value
$348,800
$331,000 - $366,000
$2,234/mo
Zestimate® history
Loading...
Owner options
Explore your selling options
What's special
This immaculate 3 bedroom Blackstone Subdivision duplex boasts style, quality and first floor living! The primary bedroom has large walk-in closet and ensuite with tiled shower, heated bathroom flooring, beautiful tray ceilings and dual vanity. The modern kitchen is complete with granite counters and quality appliances, opens to both the dining and family room areas allowing entertaining! The generously proportioned interior flows effortlessly from the open-plan living space to the covered deck from which you can admire the views or drop the shades and enjoy your privacy! If you need more room for your gatherings and guests, take everyone downstairs where you have a large open living space, daylight windows and a wet bar! The lower level also includes 2 additional bedrooms, full bath and storage. All of these amenities and it's located only moments to shops, eateries and great schools! This home provides all the elements for relaxing, comfortable and easy first floor living.
Zillow last checked: 8 hours ago
Listing updated: March 08, 2024 at 09:43am
Listing courtesy of:
Allison Smith 309-340-1000,
RE/MAX Rising
Bought with:
Mark Kattelman
BHHS Central Illinois, REALTORS
Source: MRED as distributed by MLS GRID,MLS#: 11952508
Facts & features
Interior
Bedrooms & bathrooms
- Bedrooms: 3
- Bathrooms: 3
- Full bathrooms: 2
- 1/2 bathrooms: 1
Primary bedroom
- Features: Flooring (Carpet), Bathroom (Full)
- Level: Main
- Area: 210 Square Feet
- Dimensions: 14X15
Bedroom 2
- Features: Flooring (Carpet)
- Level: Basement
- Area: 182 Square Feet
- Dimensions: 13X14
Bedroom 3
- Level: Basement
- Area: 182 Square Feet
- Dimensions: 13X14
Dining room
- Features: Flooring (Wood Laminate)
- Level: Main
- Area: 128 Square Feet
- Dimensions: 8X16
Family room
- Features: Flooring (Wood Laminate)
- Level: Main
- Area: 272 Square Feet
- Dimensions: 16X17
Other
- Features: Flooring (Carpet)
- Level: Basement
- Area: 620 Square Feet
- Dimensions: 20X31
Foyer
- Level: Main
- Area: 54 Square Feet
- Dimensions: 6X9
Kitchen
- Features: Kitchen (Eating Area-Breakfast Bar, Island, Pantry-Walk-in, Granite Counters), Flooring (Wood Laminate)
- Level: Main
- Area: 228 Square Feet
- Dimensions: 19X12
Laundry
- Features: Flooring (Ceramic Tile)
- Level: Main
- Area: 72 Square Feet
- Dimensions: 6X12
Living room
- Features: Flooring (Wood Laminate)
- Level: Main
- Area: 198 Square Feet
- Dimensions: 11X18
Storage
- Level: Basement
- Area: 432 Square Feet
- Dimensions: 18X24
Heating
- Natural Gas, Forced Air
Cooling
- Central Air
Appliances
- Included: Range, Microwave, Dishwasher, Refrigerator, Washer, Dryer, Disposal, Stainless Steel Appliance(s), Wine Refrigerator
- Laundry: Main Level, In Unit
Features
- Cathedral Ceiling(s), Wet Bar, Storage, Walk-In Closet(s)
- Flooring: Hardwood
- Basement: Finished,Full
- Number of fireplaces: 1
- Fireplace features: Family Room
Interior area
- Total structure area: 0
- Total interior livable area: 2,578 sqft
Property
Parking
- Total spaces: 2
- Parking features: Garage Door Opener, On Site, Attached, Garage
- Attached garage spaces: 2
- Has uncovered spaces: Yes
Accessibility
- Accessibility features: No Disability Access
Lot
- Size: 5,687 sqft
- Dimensions: 47 X 121
Details
- Parcel number: 1424155026
- Special conditions: None
Construction
Type & style
- Home type: MultiFamily
- Property subtype: Duplex, Single Family Residence
Materials
- Vinyl Siding, Brick
Condition
- New construction: No
- Year built: 2013
Utilities & green energy
- Sewer: Public Sewer
- Water: Public
Community & neighborhood
Location
- Region: Normal
- Subdivision: Blackstone Trails
Other
Other facts
- Listing terms: Conventional
- Ownership: Fee Simple
Price history
| Date | Event | Price |
|---|---|---|
| 3/8/2024 | Sold | $331,000+3.5%$128/sqft |
Source: | ||
| 3/1/2024 | Pending sale | $319,900$124/sqft |
Source: | ||
| 1/3/2024 | Listing removed | -- |
Source: | ||
| 1/1/2024 | Listed for sale | $319,900+14.3%$124/sqft |
Source: | ||
| 9/10/2020 | Sold | $279,900$109/sqft |
Source: | ||
Public tax history
| Year | Property taxes | Tax assessment |
|---|---|---|
| 2024 | $8,547 +6.7% | $111,270 +11.7% |
| 2023 | $8,014 +6.2% | $99,633 +10.7% |
| 2022 | $7,547 +4% | $90,011 +6% |
Find assessor info on the county website
Neighborhood: 61761
Nearby schools
GreatSchools rating
- 7/10Sugar Creek Elementary SchoolGrades: PK-5Distance: 1.4 mi
- 5/10Kingsley Jr High SchoolGrades: 6-8Distance: 3.3 mi
- 8/10Normal Community High SchoolGrades: 9-12Distance: 1.4 mi
Schools provided by the listing agent
- Elementary: Sugar Creek Elementary
- Middle: Kingsley Jr High
- High: Normal Community High School
- District: 5
Source: MRED as distributed by MLS GRID. This data may not be complete. We recommend contacting the local school district to confirm school assignments for this home.

Get pre-qualified for a loan
At Zillow Home Loans, we can pre-qualify you in as little as 5 minutes with no impact to your credit score.An equal housing lender. NMLS #10287.

