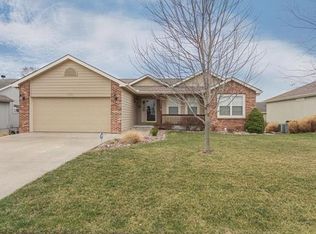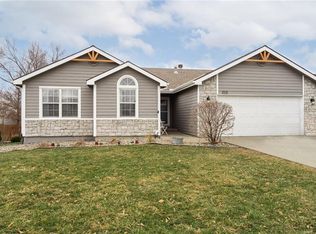Sold
Price Unknown
2706 Shadow Ridge Ct, Eudora, KS 66025
3beds
1,345sqft
Single Family Residence
Built in 2003
0.84 Acres Lot
$395,400 Zestimate®
$--/sqft
$1,953 Estimated rent
Home value
$395,400
$376,000 - $415,000
$1,953/mo
Zestimate® history
Loading...
Owner options
Explore your selling options
What's special
One of a kind and meticulously maintained! This 3 bed, 3 full bath, 3 car garage, ranch home on .84 acres with a walkout basement checks all of the boxes! Upon arriving, you'll feel right at home with a spacious covered patio area. Opening the front door you're greeted with an open floor plan that invites a sense of spaciousness and connectivity. The living room showcases a gas burning fireplace with large windows allowing the morning sun, and hardwood floors flowing into the oversized kitchen and breakfast nook. The kitchen is a chefs dream with plenty of countertop space, cabinets storage and newer dishwasher and microwave! The large sliding glass door opens to a spacious deck overlooking the massive backyard. The primary bedroom features a walk-in closet, and a spa-like ensuite highlighting a jacuzzi tub. The laundry room is perfectly placed between the bedrooms and has built in shelving. The walkout basement has a larger area for a rec room with access to the back patio, a full bathroom, an abundant amount of storage, and a workshop room with exterior double door access. The basement has plenty of windows making it have great potential for adding a 4th bedroom to the home. Don't miss features - the 3rd car garage is built deeper, as well as the driveway was poured straight allowing for more surface area. All appliances stay! Home has a newer roof, exterior paint, and much more! Don't let this one slip through your fingers!
Zillow last checked: 8 hours ago
Listing updated: March 11, 2024 at 04:33pm
Listing Provided by:
Melissa Rousselo 816-830-4336,
EXP Realty LLC
Bought with:
Sherelle Witt, 00244690
Weichert, Realtors Welch & Com
Source: Heartland MLS as distributed by MLS GRID,MLS#: 2470232
Facts & features
Interior
Bedrooms & bathrooms
- Bedrooms: 3
- Bathrooms: 3
- Full bathrooms: 3
Primary bedroom
- Features: Carpet, Ceiling Fan(s)
- Level: Main
Bedroom 2
- Features: Carpet
- Level: Main
Bedroom 3
- Features: Carpet
- Level: Main
Primary bathroom
- Features: Separate Shower And Tub
- Level: Main
Bathroom 2
- Level: Main
Bathroom 3
- Level: Lower
Breakfast room
- Features: Wood Floor
- Level: Main
Kitchen
- Features: Wood Floor
- Level: Main
Laundry
- Level: Main
Living room
- Features: Wood Floor
- Level: Main
Heating
- Electric
Cooling
- Electric
Appliances
- Included: Dishwasher, Dryer, Humidifier, Microwave, Refrigerator, Built-In Electric Oven, Washer, Water Softener
- Laundry: Bedroom Level, Laundry Room
Features
- Ceiling Fan(s), Kitchen Island, Vaulted Ceiling(s), Walk-In Closet(s)
- Flooring: Carpet, Laminate, Tile
- Windows: Window Coverings
- Basement: Egress Window(s),Full,Sump Pump,Walk-Out Access
- Number of fireplaces: 1
- Fireplace features: Living Room
Interior area
- Total structure area: 1,345
- Total interior livable area: 1,345 sqft
- Finished area above ground: 1,345
- Finished area below ground: 0
Property
Parking
- Total spaces: 3
- Parking features: Attached, Garage Faces Front
- Attached garage spaces: 3
Features
- Patio & porch: Deck, Porch
- Fencing: Partial,Privacy,Wood
Lot
- Size: 0.84 Acres
- Features: Cul-De-Sac
Details
- Parcel number: 0230941704002004.000
Construction
Type & style
- Home type: SingleFamily
- Architectural style: Traditional
- Property subtype: Single Family Residence
Materials
- Board & Batten Siding
- Roof: Composition
Condition
- Year built: 2003
Utilities & green energy
- Sewer: Public Sewer
- Water: Public
Community & neighborhood
Location
- Region: Eudora
- Subdivision: Shadow Ridge
HOA & financial
HOA
- Has HOA: No
Other
Other facts
- Listing terms: Cash,Conventional,FHA,VA Loan
- Ownership: Private
Price history
| Date | Event | Price |
|---|---|---|
| 3/5/2024 | Sold | -- |
Source: | ||
| 1/30/2024 | Pending sale | $375,000$279/sqft |
Source: | ||
| 1/26/2024 | Listed for sale | $375,000$279/sqft |
Source: | ||
Public tax history
| Year | Property taxes | Tax assessment |
|---|---|---|
| 2024 | $5,721 +7.2% | $38,215 +10.7% |
| 2023 | $5,335 +9.7% | $34,524 +8.6% |
| 2022 | $4,865 +10.2% | $31,798 +15% |
Find assessor info on the county website
Neighborhood: 66025
Nearby schools
GreatSchools rating
- 5/10Eudora Elementary SchoolGrades: PK-5Distance: 1.8 mi
- 5/10Eudora Middle SchoolGrades: 6-8Distance: 0.2 mi
- 7/10Eudora High SchoolGrades: 9-12Distance: 0.6 mi
Schools provided by the listing agent
- Elementary: Eudora
- Middle: Eudora
- High: Eudora
Source: Heartland MLS as distributed by MLS GRID. This data may not be complete. We recommend contacting the local school district to confirm school assignments for this home.
Get a cash offer in 3 minutes
Find out how much your home could sell for in as little as 3 minutes with a no-obligation cash offer.
Estimated market value$395,400
Get a cash offer in 3 minutes
Find out how much your home could sell for in as little as 3 minutes with a no-obligation cash offer.
Estimated market value
$395,400

