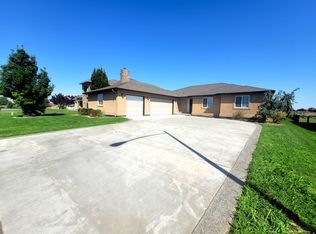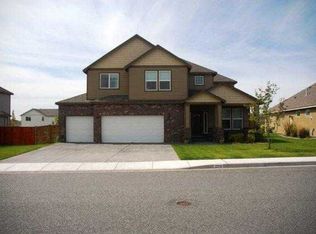Sold for $724,900 on 05/27/25
$724,900
2706 Sawgrass Loop, Richland, WA 99354
4beds
3,462sqft
Single Family Residence
Built in 2005
0.32 Acres Lot
$728,200 Zestimate®
$209/sqft
$3,292 Estimated rent
Home value
$728,200
$685,000 - $779,000
$3,292/mo
Zestimate® history
Loading...
Owner options
Explore your selling options
What's special
MLS# 283271 Welcome to this stunning golf course frontage home in the desirable Horn Rapids community! Offering 3,462 sq. ft. of light-filled, versatile space, this home has been thoughtfully updated throughout and provides endless opportunities for comfortable living and entertaining.As you step inside, you’re greeted by a spacious entry that leads into a room full of options. Currently used as a formal dining area, this space could easily serve as a study, den, library, or family room with its vaulted ceilings and cozy wood-burning fireplace.Further down the hallway, you enter the heart of the house, which features a great room with a gas fireplace and surround sound speakers. This spacious room seamlessly transitions into the kitchen, making it ideal for both relaxation and entertaining. An additional room off the great room could easily be transformed into an office, playroom, media room, or extra living space.The chef’s kitchen features dual ovens, granite countertops, pull-out pantry drawers, abundant cabinetry, and a separate butler’s pantry. Adjacent to the kitchen, a hideaway room offers endless possibilities-hobby space, office, or even a fourth bedroom, this room has its own closet, separate entrance, and easy access to the patio. Additionally, the main level features a coffee/wine bar that connects the kitchen to another flex space! Upstairs, the owner’s suite offers surround sound speakers, a separate seating area, and a private balcony with breathtaking views of the golf course. The primary bath is designed for relaxation with a walk-in shower, a soaker tub with a bay window, and dual walk-in closets providing ample storage and comfort.Two additional bedrooms share a Jack-and-Jill bath, and the upstairs laundry room features practical cabinetry for extra storage space.The 1,000 sq. ft. three-car garage is a standout feature, offering space for extra storage, a built-in workbench, and a fourth bay with a roll-up door for your golf cart!Step outside to the spacious covered patio that offers a stunning view of the 10th hole of the golf course. It’s the perfect spot to host gatherings, relax, and enjoy both the sunrise and sunsets.Nestled in the serene Horn Rapids community, this home offers plenty of amenities for all ages. Enjoy the walking paths, playgrounds, pickleball, or basketball or if you prefer a more relaxing pace, take a dip in the pool, unwind by the duck pond, or relax in the gazebo! RV parking available! Truly a must see home!
Zillow last checked: 8 hours ago
Listing updated: May 28, 2025 at 10:16am
Listed by:
Jennifer Monds 509-222-8155,
Windermere Group One/Tri-Cities
Bought with:
April Connors, 21037746
Windermere Group One/Tri-Cities
Source: PACMLS,MLS#: 283271
Facts & features
Interior
Bedrooms & bathrooms
- Bedrooms: 4
- Bathrooms: 3
- Full bathrooms: 2
- 1/2 bathrooms: 1
Bedroom
- Level: U
Bedroom 1
- Level: U
Bedroom 2
- Level: U
Bedroom 3
- Level: D
Dining room
- Level: M
Family room
- Level: M
Kitchen
- Level: M
Living room
- Level: M
Office
- Level: M
Cooling
- Central Air
Appliances
- Included: Cooktop, Dishwasher, Disposal, Microwave, Range/Oven, Refrigerator
Features
- Raised Ceiling(s), Vaulted Ceiling(s), Storage, Wired for Sound, Ceiling Fan(s)
- Flooring: Carpet, Other, Tile
- Windows: Double Pane Windows, Windows - Vinyl
- Basement: None
- Number of fireplaces: 2
- Fireplace features: 2, Gas, Family Room, Wood Burning, Living Room
Interior area
- Total structure area: 3,462
- Total interior livable area: 3,462 sqft
Property
Parking
- Total spaces: 3
- Parking features: Golf Cart Garage, 3 car
- Garage spaces: 3
Features
- Levels: 2 Story
- Stories: 2
- Patio & porch: Patio/Covered
- Pool features: Community, See Remarks
- Fencing: Fenced
- Frontage type: Golf Course
Lot
- Size: 0.32 Acres
Details
- Parcel number: 129081050000001
- Zoning description: Single Family R
Construction
Type & style
- Home type: SingleFamily
- Property subtype: Single Family Residence
Materials
- Masonry, Concrete Board
- Foundation: Crawl Space
- Roof: Comp Shingle
Condition
- Existing Construction (Not New)
- New construction: No
- Year built: 2005
Utilities & green energy
- Water: Public
- Utilities for property: Sewer Connected
Community & neighborhood
Location
- Region: Richland
- Subdivision: Horn Rapids,Richland North
HOA & financial
HOA
- Has HOA: Yes
- HOA fee: $145 quarterly
Other
Other facts
- Listing terms: ARM,Cash,Conventional,FHA,VA Loan
- Road surface type: Paved
Price history
| Date | Event | Price |
|---|---|---|
| 5/27/2025 | Sold | $724,900$209/sqft |
Source: | ||
| 4/18/2025 | Pending sale | $724,900$209/sqft |
Source: | ||
| 4/11/2025 | Listed for sale | $724,900+52.6%$209/sqft |
Source: | ||
| 11/12/2020 | Sold | $475,000-1%$137/sqft |
Source: | ||
| 8/31/2020 | Pending sale | $479,900$139/sqft |
Source: TC Brokers #248170 | ||
Public tax history
| Year | Property taxes | Tax assessment |
|---|---|---|
| 2024 | $5,729 -2.9% | $616,300 -2.5% |
| 2023 | $5,902 +18.8% | $632,200 +26.5% |
| 2022 | $4,969 +0.1% | $499,630 +11.1% |
Find assessor info on the county website
Neighborhood: 99354
Nearby schools
GreatSchools rating
- 6/10Sacajawea Elementary SchoolGrades: K-5Distance: 2.8 mi
- 4/10Chief Joseph Middle SchoolGrades: 6-8Distance: 2.9 mi
- 8/10Hanford High SchoolGrades: 9-12Distance: 2.9 mi
Schools provided by the listing agent
- District: Hanford
Source: PACMLS. This data may not be complete. We recommend contacting the local school district to confirm school assignments for this home.

Get pre-qualified for a loan
At Zillow Home Loans, we can pre-qualify you in as little as 5 minutes with no impact to your credit score.An equal housing lender. NMLS #10287.

