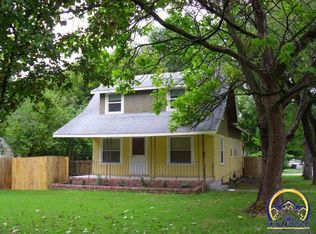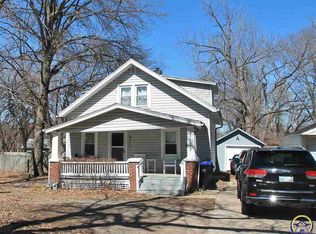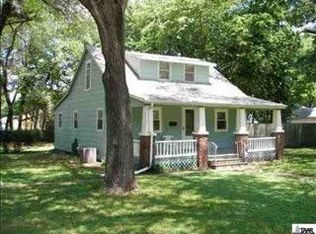3 Bedroom, 1 bath, 1.5 story home with extra parking. Beautiful refinished hardwood floors on both the main and upper levels. Updated kitchen with newer counter tops, kitchen cabinets, appliances, ceiling fan, and ceramic flooring. Bathroom with tiled surround including pretty accent tiles, vanity, mirror, light fixture, wainscoating, & ceramic flooring. Basement great for storage, shelter, & laundry (sump pump recently added). Vinyl siding recently completed. Newer roof, deck, and privacy fencing.
This property is off market, which means it's not currently listed for sale or rent on Zillow. This may be different from what's available on other websites or public sources.



