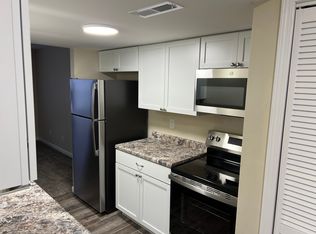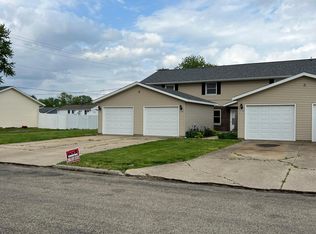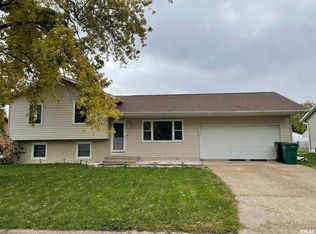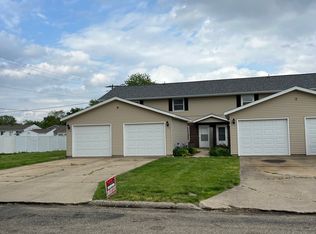Sold for $167,500
$167,500
2706 S Skyway Rd, Peoria, IL 61607
4beds
1,884sqft
Single Family Residence, Residential
Built in 1972
9,250 Square Feet Lot
$174,300 Zestimate®
$89/sqft
$1,832 Estimated rent
Home value
$174,300
$160,000 - $190,000
$1,832/mo
Zestimate® history
Loading...
Owner options
Explore your selling options
What's special
Beautifully updated ranch-style home with additional living space in basement in High Meadows...so that means Monroe School District! Sunny living room, fully applianced eat-in kitchen with sliders to fenced-in backyard. Three bedrooms and full bathroom complete the main floor layout. The basement has a versatile floorplan with plenty of room for a family room and office area. Fourth bedroom (does not have an egress window), full bathroom and laundry room (washer and dryer included) with ample storage space. Updates include: Roof and front window in 2023, laminate floor, refrigerator, dishwasher (kitchen remodel) 2022. The sale of this property is contingent on sellers finding a property of their choosing within 45 days of contract date.
Zillow last checked: 8 hours ago
Listing updated: June 23, 2025 at 01:13pm
Listed by:
Carol L Rapp Office:309-689-1406,
Gallery Homes Real Estate
Bought with:
Roger Roemer, 475134769
Gallery Homes Real Estate
Source: RMLS Alliance,MLS#: PA1256866 Originating MLS: Peoria Area Association of Realtors
Originating MLS: Peoria Area Association of Realtors

Facts & features
Interior
Bedrooms & bathrooms
- Bedrooms: 4
- Bathrooms: 2
- Full bathrooms: 2
Bedroom 1
- Level: Main
- Dimensions: 12ft 0in x 9ft 11in
Bedroom 2
- Level: Main
- Dimensions: 10ft 6in x 8ft 5in
Bedroom 3
- Level: Main
- Dimensions: 9ft 6in x 8ft 9in
Bedroom 4
- Level: Basement
- Dimensions: 12ft 9in x 12ft 3in
Other
- Level: Basement
- Dimensions: 12ft 11in x 12ft 4in
Other
- Area: 942
Family room
- Level: Basement
- Dimensions: 22ft 3in x 10ft 7in
Kitchen
- Level: Main
- Dimensions: 18ft 11in x 8ft 1in
Laundry
- Level: Basement
- Dimensions: 16ft 4in x 8ft 3in
Living room
- Level: Main
- Dimensions: 17ft 0in x 12ft 11in
Main level
- Area: 942
Heating
- Forced Air
Cooling
- Central Air
Appliances
- Included: Dishwasher, Disposal, Microwave, Range, Refrigerator, Water Softener Owned
Features
- Ceiling Fan(s), High Speed Internet
- Windows: Blinds
- Basement: Finished,Full
Interior area
- Total structure area: 942
- Total interior livable area: 1,884 sqft
Property
Parking
- Total spaces: 1
- Parking features: Attached
- Attached garage spaces: 1
- Details: Number Of Garage Remotes: 1
Features
- Patio & porch: Patio
Lot
- Size: 9,250 sqft
- Dimensions: 74 x 125
- Features: Level
Details
- Additional structures: Shed(s)
- Parcel number: 1723326021
Construction
Type & style
- Home type: SingleFamily
- Architectural style: Ranch
- Property subtype: Single Family Residence, Residential
Materials
- Vinyl Siding
- Roof: Shingle
Condition
- New construction: No
- Year built: 1972
Utilities & green energy
- Sewer: Public Sewer
- Water: Public
- Utilities for property: Cable Available
Community & neighborhood
Location
- Region: Peoria
- Subdivision: High Meadow
Other
Other facts
- Listing terms: Relocation Property
- Road surface type: Paved
Price history
| Date | Event | Price |
|---|---|---|
| 6/23/2025 | Sold | $167,500+3.1%$89/sqft |
Source: | ||
| 4/19/2025 | Pending sale | $162,500$86/sqft |
Source: | ||
| 4/18/2025 | Listed for sale | $162,500$86/sqft |
Source: | ||
| 4/3/2025 | Pending sale | $162,500$86/sqft |
Source: | ||
| 4/1/2025 | Listed for sale | $162,500+41.3%$86/sqft |
Source: | ||
Public tax history
| Year | Property taxes | Tax assessment |
|---|---|---|
| 2024 | $3,427 +6.6% | $45,380 +8% |
| 2023 | $3,213 +5.8% | $42,020 +5.6% |
| 2022 | $3,037 +3.8% | $39,790 +4% |
Find assessor info on the county website
Neighborhood: 61607
Nearby schools
GreatSchools rating
- 4/10Monroe Elementary SchoolGrades: PK-8Distance: 0.2 mi
- 3/10Limestone Community High SchoolGrades: 9-12Distance: 1.3 mi
Schools provided by the listing agent
- Elementary: Monroe
- High: Limestone Comm
Source: RMLS Alliance. This data may not be complete. We recommend contacting the local school district to confirm school assignments for this home.

Get pre-qualified for a loan
At Zillow Home Loans, we can pre-qualify you in as little as 5 minutes with no impact to your credit score.An equal housing lender. NMLS #10287.



