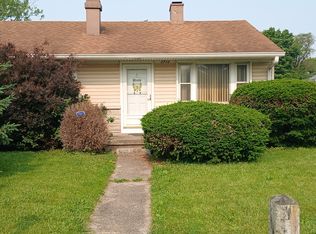Sold
$132,121
2706 S Roena St, Indianapolis, IN 46241
3beds
1,772sqft
Residential, Single Family Residence
Built in 1920
7,405.2 Square Feet Lot
$151,200 Zestimate®
$75/sqft
$1,589 Estimated rent
Home value
$151,200
$127,000 - $172,000
$1,589/mo
Zestimate® history
Loading...
Owner options
Explore your selling options
What's special
Adorable 3 Bedroom 1 Bath on Indy's West Side! Located in a well established neighborhood with mature trees. Home features a cozy electric fireplace in the living room, 3 bedrooms with ample closet space, unfinished basement, covered porch, large 2 car detached garage, SHE shed, fully fenced in backyard, new HVAC (2023), brand new refrigerator, kitchen hardware, and so much more. Conveniently located close to I-70, located less than 5 minutes from shopping, parks, restaurants, Employment centers, Elementary school and the Indianapolis Airport.
Zillow last checked: 8 hours ago
Listing updated: September 20, 2023 at 03:05pm
Listing Provided by:
Patrick Ploughe 317-852-2217,
Keller Williams Indy Metro S,
Kellie Combs,
Keller Williams Indy Metro S
Bought with:
Melody Owen
Carpenter, REALTORS®
Source: MIBOR as distributed by MLS GRID,MLS#: 21938604
Facts & features
Interior
Bedrooms & bathrooms
- Bedrooms: 3
- Bathrooms: 1
- Full bathrooms: 1
- Main level bathrooms: 1
- Main level bedrooms: 3
Primary bedroom
- Level: Main
- Area: 121 Square Feet
- Dimensions: 11x11
Bedroom 2
- Level: Main
- Area: 99 Square Feet
- Dimensions: 11x9
Bedroom 3
- Level: Main
- Area: 121 Square Feet
- Dimensions: 11x11
Dining room
- Features: Laminate
- Level: Main
- Area: 121 Square Feet
- Dimensions: 11x11
Kitchen
- Features: Vinyl
- Level: Main
- Area: 88 Square Feet
- Dimensions: 11x8
Living room
- Features: Laminate
- Level: Main
- Area: 176 Square Feet
- Dimensions: 11x16
Heating
- Forced Air, High Efficiency (90%+ AFUE )
Cooling
- High Efficiency (SEER 16 +)
Appliances
- Included: Dryer, Gas Water Heater, Humidifier, Microwave, Gas Oven, Range Hood, Refrigerator, Washer
- Laundry: In Basement
Features
- Ceiling Fan(s), High Speed Internet, Wired for Data, Pantry, Smart Thermostat
- Windows: Screens Some, Window Bay Bow
- Basement: Partial,Unfinished
- Number of fireplaces: 1
- Fireplace features: Insert, Living Room
Interior area
- Total structure area: 1,772
- Total interior livable area: 1,772 sqft
- Finished area below ground: 0
Property
Parking
- Total spaces: 2
- Parking features: Detached
- Garage spaces: 2
- Details: Garage Parking Other(Service Door)
Features
- Levels: One
- Stories: 1
- Patio & porch: Covered
- Fencing: Chain Link,Fence Full Rear
Lot
- Size: 7,405 sqft
- Features: City Lot, Corner Lot, Mature Trees
Details
- Additional structures: Barn Mini, Outbuilding
- Parcel number: 491119111246000900
Construction
Type & style
- Home type: SingleFamily
- Property subtype: Residential, Single Family Residence
Materials
- Stucco
- Foundation: Block
Condition
- New construction: No
- Year built: 1920
Utilities & green energy
- Electric: 100 Amp Service
- Water: Municipal/City
- Utilities for property: Electricity Connected, Sewer Connected, Water Connected
Community & neighborhood
Security
- Security features: Security Service
Location
- Region: Indianapolis
- Subdivision: Lafayette Heights
Price history
| Date | Event | Price |
|---|---|---|
| 9/18/2023 | Sold | $132,121+1.6%$75/sqft |
Source: | ||
| 8/20/2023 | Pending sale | $130,000$73/sqft |
Source: | ||
| 8/18/2023 | Listed for sale | $130,000$73/sqft |
Source: | ||
Public tax history
| Year | Property taxes | Tax assessment |
|---|---|---|
| 2024 | $1,032 -7.2% | $144,200 +7% |
| 2023 | $1,113 +1619.9% | $134,800 +4.6% |
| 2022 | $65 | $128,900 +50.4% |
Find assessor info on the county website
Neighborhood: Mars Hill
Nearby schools
GreatSchools rating
- 5/10Stout Field Elementary SchoolGrades: PK-6Distance: 0.6 mi
- 5/10Lynhurst 7th & 8th Grade CenterGrades: 7-8Distance: 0.5 mi
- 7/10Ben Davis University High SchoolGrades: 10-12Distance: 2.5 mi
Get a cash offer in 3 minutes
Find out how much your home could sell for in as little as 3 minutes with a no-obligation cash offer.
Estimated market value
$151,200
Get a cash offer in 3 minutes
Find out how much your home could sell for in as little as 3 minutes with a no-obligation cash offer.
Estimated market value
$151,200
