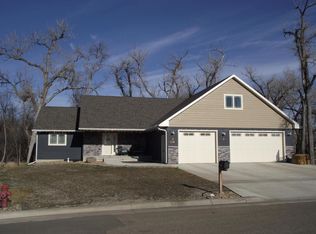All offers seriously considered! Custom built cupboards & granite counter tops add to the beauty in this home sitting next to the Dunes Golf Course. A big deck puts you close to the golfers & the 3 stall garage gives you plenty of storage for the toys, one stall is extra deep. Appliances are included. 2 bedrooms on the main floor & one in the basement. Motivated Seller! Watch the video, too.
This property is off market, which means it's not currently listed for sale or rent on Zillow. This may be different from what's available on other websites or public sources.
