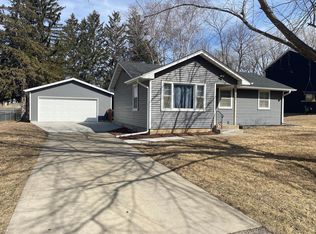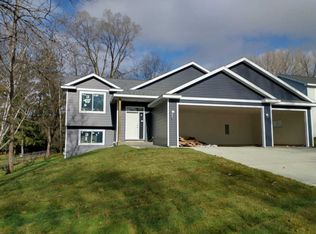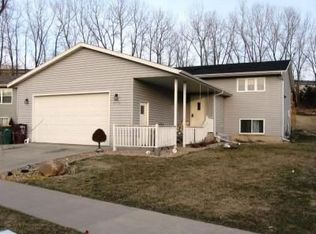Closed
$299,000
2706 Rose Dr SE, Rochester, MN 55904
3beds
1,976sqft
Single Family Residence
Built in 2001
9,583.2 Square Feet Lot
$315,400 Zestimate®
$151/sqft
$2,045 Estimated rent
Home value
$315,400
$287,000 - $347,000
$2,045/mo
Zestimate® history
Loading...
Owner options
Explore your selling options
What's special
Check out this adorable 3 bed, 2 full bath rambler, located by Eastwood golf course and Joyce Park. The kitchen has been updated with SS appliances, new countertops, and a tasteful tile backsplash. With an open floor plan between the kitchen, dining, and living room, plus 2 bedrooms, and a full bath on the main floor. The lower level offers a large living space perfect for gatherings, another bedroom, and bathroom, plus great storage spaces. Freshly installed carpet and stylish luxury vinyl plank flooring throughout. Outside, retreat to a fenced backyard featuring a private deck, ideal for indoor/outdoor living. A widened driveway leads to an oversized 2.5 stall heated garage, offering ample storage and workspace. Enjoy the convenience of a new water heater and a handy storage shed. This property is also PRE-INSPECTED and offers a home warranty for the new owner!! Call to book a private showing today!
Zillow last checked: 8 hours ago
Listing updated: August 12, 2025 at 11:29pm
Listed by:
Lauren Boutin 507-398-6293,
Dwell Realty Group LLC,
Zac Boutin 507-340-3349
Bought with:
Kara Gyarmaty
Edina Realty, Inc.
Source: NorthstarMLS as distributed by MLS GRID,MLS#: 6552500
Facts & features
Interior
Bedrooms & bathrooms
- Bedrooms: 3
- Bathrooms: 2
- Full bathrooms: 2
Bedroom 1
- Level: Main
- Area: 156 Square Feet
- Dimensions: 12x13
Bedroom 2
- Level: Main
- Area: 156 Square Feet
- Dimensions: 12x13
Bedroom 3
- Level: Lower
- Area: 165 Square Feet
- Dimensions: 11x15
Dining room
- Level: Main
- Area: 108 Square Feet
- Dimensions: 12x9
Family room
- Level: Lower
- Area: 408 Square Feet
- Dimensions: 24x17
Kitchen
- Level: Main
- Area: 120 Square Feet
- Dimensions: 12x10
Living room
- Level: Main
- Area: 224 Square Feet
- Dimensions: 16x14
Heating
- Forced Air
Cooling
- Central Air
Appliances
- Included: Dishwasher, Dryer, Microwave, Range, Refrigerator, Washer, Water Softener Owned
Features
- Basement: Egress Window(s),Finished,Full,Storage Space
- Has fireplace: No
Interior area
- Total structure area: 1,976
- Total interior livable area: 1,976 sqft
- Finished area above ground: 988
- Finished area below ground: 850
Property
Parking
- Total spaces: 2
- Parking features: Detached, Concrete, Heated Garage, Insulated Garage
- Garage spaces: 2
- Details: Garage Dimensions (22x24)
Accessibility
- Accessibility features: None
Features
- Levels: One
- Stories: 1
- Patio & porch: Deck
- Fencing: Chain Link
Lot
- Size: 9,583 sqft
Details
- Additional structures: Storage Shed
- Foundation area: 988
- Parcel number: 630714060010
- Zoning description: Residential-Single Family
Construction
Type & style
- Home type: SingleFamily
- Property subtype: Single Family Residence
Materials
- Vinyl Siding
- Roof: Asphalt
Condition
- Age of Property: 24
- New construction: No
- Year built: 2001
Utilities & green energy
- Gas: Natural Gas
- Sewer: City Sewer/Connected
- Water: City Water/Connected
Community & neighborhood
Location
- Region: Rochester
- Subdivision: Rose Harbor Estates
HOA & financial
HOA
- Has HOA: No
Price history
| Date | Event | Price |
|---|---|---|
| 8/9/2024 | Sold | $299,000+1.4%$151/sqft |
Source: | ||
| 7/2/2024 | Pending sale | $295,000$149/sqft |
Source: | ||
| 6/20/2024 | Listed for sale | $295,000+56.1%$149/sqft |
Source: | ||
| 6/15/2017 | Sold | $189,000-0.5%$96/sqft |
Source: | ||
| 5/11/2017 | Pending sale | $189,900$96/sqft |
Source: RE/MAX Results #4079455 Report a problem | ||
Public tax history
| Year | Property taxes | Tax assessment |
|---|---|---|
| 2025 | $3,597 +14.6% | $287,700 +13.6% |
| 2024 | $3,139 | $253,300 +2.4% |
| 2023 | -- | $247,400 +9.6% |
Find assessor info on the county website
Neighborhood: 55904
Nearby schools
GreatSchools rating
- 7/10Longfellow Choice Elementary SchoolGrades: PK-5Distance: 0.6 mi
- 9/10Mayo Senior High SchoolGrades: 8-12Distance: 1.2 mi
- 4/10Willow Creek Middle SchoolGrades: 6-8Distance: 1.4 mi
Schools provided by the listing agent
- Elementary: Ben Franklin
- Middle: Willow Creek
- High: Mayo
Source: NorthstarMLS as distributed by MLS GRID. This data may not be complete. We recommend contacting the local school district to confirm school assignments for this home.
Get a cash offer in 3 minutes
Find out how much your home could sell for in as little as 3 minutes with a no-obligation cash offer.
Estimated market value$315,400
Get a cash offer in 3 minutes
Find out how much your home could sell for in as little as 3 minutes with a no-obligation cash offer.
Estimated market value
$315,400


