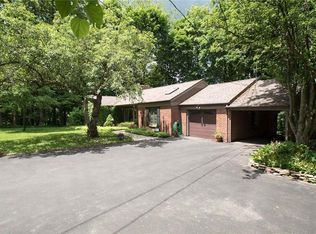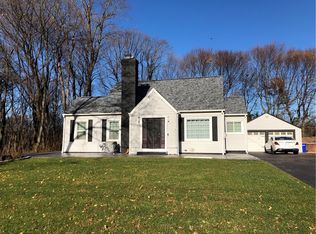THIS IS THE ONE YOU'VE BEEN WAITING FOR!***SUPERB CUSTOM BUILT RANCH WITH INCREDIBLE PRIVATE SETTING IN MILLON DOLLAR LOCATION***DRAMATIC OPEN FLOOR PLAN WITH SOARING CEILINGS & DOUBLE SIDED WOOD BURNING FIREPLACE***BRIGHT WHITE WOODMODE KITCHEN & BREAKFAST BAR***SOLID SURFACE COUNTERS & STAINLESS STEEL APPLIANCES***FORMAL DINING ROOM & STUNNING MORNING ROOM WITH GLASS DRS OPENING TO PRIVATE PAVER PATIO***SPACIOUS MASTER BEDROOM SUITE W/GLASS DRS OPENING TO PROFESSIONALLY LANDSCAPED GROUNDS***PROPERTY BACKS TO GREECE TOWN PARK***OVER 5 ACRES OF COMPLETE PRIVACY AND JUST MINUTES TO HOSPITAL,EXPRESSWAY,SCHOOLS & SHOPPING***A VERY RARE OFFERING!
This property is off market, which means it's not currently listed for sale or rent on Zillow. This may be different from what's available on other websites or public sources.

