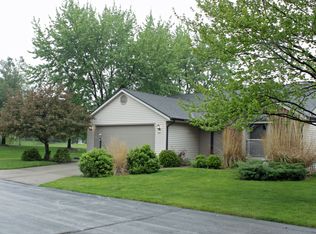Neat and well kept home that is move in ready. All newer appliances that stay, including washer and dryer. Newer furnace, water heater, and central air. Heated garage! Whole house generator that stays. Updated wireless thermostat. Nice open floor plan with enclosed back porch. Kitchen has great storage plus a pantry and is open to the dining room and living room. Living room has cathedral ceiling, fireplace, and ceiling fan. Dining room and living room have beautiful wood floors. Both bedrooms have ceiling fans. Master bath has walk-in closet, step in shower, and double sinks. The yard is full of perennials. Association takes care of the snow removal,edging, mowing,and exterior maintenance while you get to enjoy the heated pool, tennis courts, pickle ball court, and club house. Close to shopping, schools, trails, and hospital.
This property is off market, which means it's not currently listed for sale or rent on Zillow. This may be different from what's available on other websites or public sources.

