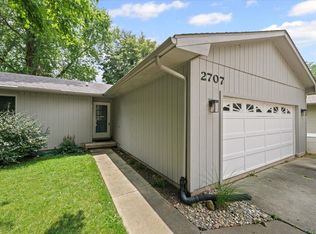Closed
$265,000
2706 Rachel Rd, Champaign, IL 61822
3beds
1,759sqft
Single Family Residence
Built in 1989
9,600 Square Feet Lot
$286,200 Zestimate®
$151/sqft
$2,243 Estimated rent
Home value
$286,200
$255,000 - $323,000
$2,243/mo
Zestimate® history
Loading...
Owner options
Explore your selling options
What's special
This well cared for 3 bedroom, 2.5 bath home features new siding and gutters with leaf guards installed in 2024. The interior of the home is bright & open, offering updates galore. You are greeted by one of the 2 living spaces as you enter the home. Space abounds in its gathering area featuring a cathedral ceiling. The other living space gives a more cozy place to put your feet up and enjoy the the fireplace. Everything you could ask for with wide-plank laminate hardwood in living spaces and bedrooms of the home. A Trane HVAC system was added in 2018, and water heater in 2019. Some other updates include: an open concept kitchen and dining area, all cabinets, doors and trim painted, newer lighting and recessed lights installed, newer mantle & wall mount TV option over wood burning fireplace, additional pantry cabinet in kitchen, additional cabinets in laundry and closet organizational systems added in 2 bedrooms. Kitchen offers a large entertaining & prep bar and stainless steel kitchen appliances. A 2019 Samsung washer and dryer set are included as well. The home has a large privacy fenced backyard, additional parking pad on side of home behind fence (great for a boat or RV), and beautiful landscaping. Come see the value of this home and its quiet location! More pictures coming soon...
Zillow last checked: 8 hours ago
Listing updated: August 23, 2024 at 10:52am
Listing courtesy of:
Judy Fejes, ABR,GRI 217-621-8003,
Coldwell Banker R.E. Group
Bought with:
Hazem Jaber, GRI
Coldwell Banker R.E. Group
Source: MRED as distributed by MLS GRID,MLS#: 12102986
Facts & features
Interior
Bedrooms & bathrooms
- Bedrooms: 3
- Bathrooms: 3
- Full bathrooms: 2
- 1/2 bathrooms: 1
Primary bedroom
- Features: Flooring (Wood Laminate), Bathroom (Full)
- Level: Second
- Area: 156 Square Feet
- Dimensions: 13X12
Bedroom 2
- Features: Flooring (Wood Laminate)
- Level: Second
- Area: 120 Square Feet
- Dimensions: 12X10
Bedroom 3
- Features: Flooring (Wood Laminate)
- Level: Second
- Area: 120 Square Feet
- Dimensions: 12X10
Dining room
- Features: Flooring (Wood Laminate)
- Level: Main
- Area: 110 Square Feet
- Dimensions: 11X10
Family room
- Features: Flooring (Wood Laminate)
- Level: Main
- Area: 208 Square Feet
- Dimensions: 16X13
Kitchen
- Features: Kitchen (Eating Area-Breakfast Bar), Flooring (Ceramic Tile)
- Level: Main
- Area: 100 Square Feet
- Dimensions: 10X10
Laundry
- Features: Flooring (Other)
Living room
- Features: Flooring (Wood Laminate)
- Level: Main
- Area: 340 Square Feet
- Dimensions: 20X17
Heating
- Natural Gas, Forced Air
Cooling
- Central Air
Appliances
- Included: Range, Microwave, Dishwasher, Refrigerator, Disposal, Stainless Steel Appliance(s)
- Laundry: Main Level
Features
- Cathedral Ceiling(s)
- Flooring: Laminate
- Windows: Skylight(s)
- Basement: Crawl Space
- Number of fireplaces: 1
- Fireplace features: Wood Burning, Family Room
Interior area
- Total structure area: 1,759
- Total interior livable area: 1,759 sqft
- Finished area below ground: 0
Property
Parking
- Total spaces: 5.5
- Parking features: Concrete, Garage Door Opener, On Site, Garage Owned, Attached, Owned, Garage
- Attached garage spaces: 2.5
- Has uncovered spaces: Yes
Accessibility
- Accessibility features: No Disability Access
Features
- Stories: 1
- Patio & porch: Deck, Patio, Porch
- Fencing: Fenced
Lot
- Size: 9,600 sqft
- Dimensions: 80X120
Details
- Parcel number: 412010157010
- Special conditions: None
- Other equipment: TV-Cable
Construction
Type & style
- Home type: SingleFamily
- Architectural style: Traditional
- Property subtype: Single Family Residence
Materials
- Vinyl Siding
- Roof: Asphalt
Condition
- New construction: No
- Year built: 1989
Utilities & green energy
- Electric: 200+ Amp Service
- Sewer: Public Sewer
- Water: Public
Community & neighborhood
Community
- Community features: Sidewalks
Location
- Region: Champaign
- Subdivision: Parkland Ridge
HOA & financial
HOA
- Services included: None
Other
Other facts
- Listing terms: Conventional
- Ownership: Fee Simple
Price history
| Date | Event | Price |
|---|---|---|
| 8/23/2024 | Sold | $265,000+49.8%$151/sqft |
Source: | ||
| 5/31/2017 | Sold | $176,900$101/sqft |
Source: | ||
| 4/9/2017 | Pending sale | $176,900$101/sqft |
Source: McDonald Group The #09589417 Report a problem | ||
| 4/8/2017 | Listed for sale | $176,900+11.3%$101/sqft |
Source: McDonald Group The #09589417 Report a problem | ||
| 4/8/2015 | Listing removed | $159,000$90/sqft |
Source: The McDonald Group #2150825 Report a problem | ||
Public tax history
| Year | Property taxes | Tax assessment |
|---|---|---|
| 2024 | $5,209 +7.2% | $65,730 +9.8% |
| 2023 | $4,858 +7.3% | $59,870 +8.4% |
| 2022 | $4,527 +2.7% | $55,230 +2% |
Find assessor info on the county website
Neighborhood: 61822
Nearby schools
GreatSchools rating
- 4/10Kenwood Elementary SchoolGrades: K-5Distance: 1.2 mi
- 3/10Jefferson Middle SchoolGrades: 6-8Distance: 1.4 mi
- 6/10Centennial High SchoolGrades: 9-12Distance: 1.2 mi
Schools provided by the listing agent
- Middle: Champaign Junior High School
- High: Centennial High School
- District: 4
Source: MRED as distributed by MLS GRID. This data may not be complete. We recommend contacting the local school district to confirm school assignments for this home.
Get pre-qualified for a loan
At Zillow Home Loans, we can pre-qualify you in as little as 5 minutes with no impact to your credit score.An equal housing lender. NMLS #10287.
