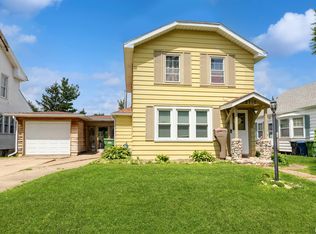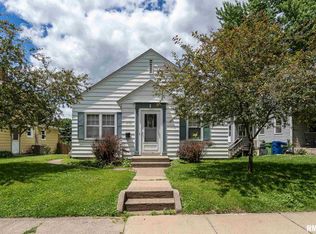In its day, this house was gorgeous, with big windows, two fire places, on a large lot on a hill. In the process of being converted from a 4 plex to a single family home. There are several bedrooms and bathrooms upstairs. The main level has a large kitchen, study/parlour, dining room, siting room, full bath and living room. Main level back porch has all new windows. The basement has a bar and 1/2 bath. Some new windows on south and west sides of house. This house could be converted back into a 4 plex or into a grand single family home.
This property is off market, which means it's not currently listed for sale or rent on Zillow. This may be different from what's available on other websites or public sources.


