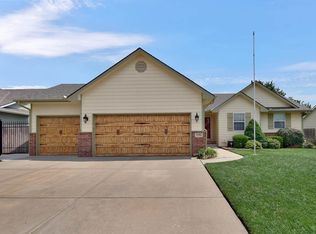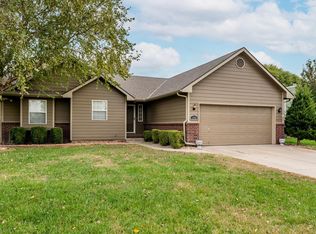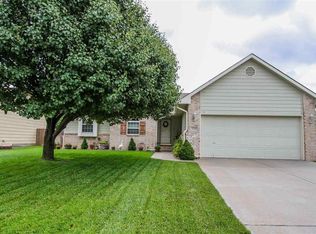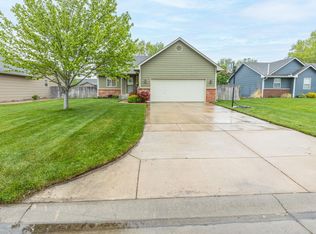Sold
Price Unknown
2706 N Rutgers St, Wichita, KS 67205
4beds
2,178sqft
Single Family Onsite Built
Built in 2001
9,147.6 Square Feet Lot
$298,100 Zestimate®
$--/sqft
$2,052 Estimated rent
Home value
$298,100
$268,000 - $331,000
$2,052/mo
Zestimate® history
Loading...
Owner options
Explore your selling options
What's special
Don't miss this amazing home located in the highly sought out neighborhood of Evergreen- right in the heart of the Maize School District. Enjoy this maturely developed location close to New Market Square and all the wonderful restaurants Wichita has to offer. The sellers took meticulous care of this home, and all the upgrades show. As you enter the home, step into the foyer that opens up to a nice sized living room. It offers vaulted ceilings, large windows and enough space for a large sectional, or 2 separate large couches with beautiful solid wood floors flowing throughout. The living room transitions into the dining room that holds a large dining table for family and guests with the accent of a beautiful bay window. The appliances are newer, which includes the microwave, oven/cooktop and dishwasher. This kitchen offers plenty of counter space for meal prepping and holiday cookies. The kitchen sink window looks out into a very nicely landscaped backyard and lets natural light flow into the space. It also offers an eat-in island bar for all the overflow of children, family and friends. The main floor offers a walk-through laundry room to the garage, another nice sized bedroom, and guest bathroom. The guest bathroom is nicely finished with tile flooring and tub/shower combo. The Master is also located on the main level it offers a his and hers separate closets and large windows for natural light. The master bath offers a separate shower and soaker tub and feels spacious with a large rain glass window over the tub wall for privacy but also allowing natural light. The garage offers great features as well ! Enjoy the epoxy floor, trimmed base board, and extra outlets for all the man cave needs. The metal shelving is negotiable. The sports organizer stays with the home. Wait until you see this gorgeous back yard. The sellers installed French drains running along the north and south side of the house for improved positive water drainage. The outside also offers a beautiful wooden privacy fence, solid posts with an amazing spacious cover pergola with a large patio of concrete. The back yard such an amazing entertaining space almost an oasis. The yard has lush flowers and large mature trees and feels private. The sellers added a nice concrete sidewalk that carries you to the front of the house, making it very convenient for the hidden trash bins as well. The basement is spacious offering a wood burning fireplace and a perfect space for a good movie or your favorite NFL game. The basement offers 2 other bedrooms with nice egress windows and added lighting and shelving in both closets. Enjoy another full-sized bathroom in the basement offering a great space for family and guests staying in from out of town. Sellers upgraded for a newer HVAC of 2022 -2 stage 85% efficient furnace, and 16 Sear AC unit. Newer smart lap siding replaced in areas the home needed, a newer roof and Hot Water heater replaced in 2022. Don't miss the opportunity to see this home.
Zillow last checked: 8 hours ago
Listing updated: November 20, 2024 at 07:05pm
Listed by:
Julie Schmidt CELL:316-617-6700,
RE/MAX Premier
Source: SCKMLS,MLS#: 645543
Facts & features
Interior
Bedrooms & bathrooms
- Bedrooms: 4
- Bathrooms: 3
- Full bathrooms: 3
Primary bedroom
- Description: Carpet
- Level: Main
- Area: 167.78
- Dimensions: 13'4 x 12'7
Bedroom
- Description: Carpet
- Level: Main
- Area: 115.56
- Dimensions: 10'9 x 10'9
Bedroom
- Description: Carpet
- Level: Basement
- Area: 128.33
- Dimensions: 11 x 11'8
Bedroom
- Description: Carpet
- Level: Basement
- Area: 128.33
- Dimensions: 11 x 11'8
Dining room
- Description: Wood
- Level: Main
- Area: 100
- Dimensions: 10 x 10
Family room
- Description: Carpet
- Level: Basement
- Area: 450
- Dimensions: 24 x 18'9
Kitchen
- Description: Tile
- Level: Main
- Area: 72.25
- Dimensions: 8'6 x8'6
Living room
- Description: Wood
- Level: Main
- Area: 246.46
- Dimensions: 16'3 x15'2
Heating
- Forced Air, Natural Gas
Cooling
- Central Air, Electric
Appliances
- Included: Dishwasher, Disposal, Microwave, Refrigerator, Range
- Laundry: Main Level, Laundry Room
Features
- Ceiling Fan(s), Vaulted Ceiling(s)
- Flooring: Hardwood
- Windows: Window Coverings-All
- Basement: Finished
- Number of fireplaces: 1
- Fireplace features: One, Wood Burning
Interior area
- Total interior livable area: 2,178 sqft
- Finished area above ground: 1,098
- Finished area below ground: 1,080
Property
Parking
- Total spaces: 2
- Parking features: Attached
- Garage spaces: 2
Features
- Levels: One
- Stories: 1
- Patio & porch: Patio, Covered
- Exterior features: Guttering - ALL, Irrigation Pump, Irrigation Well, Sprinkler System
- Fencing: Wood
Lot
- Size: 9,147 sqft
- Features: Standard
Details
- Parcel number: 1330601404006.00
- Other equipment: Satellite Dish
Construction
Type & style
- Home type: SingleFamily
- Architectural style: Ranch
- Property subtype: Single Family Onsite Built
Materials
- Frame w/Less than 50% Mas
- Foundation: Full, Day Light
- Roof: Composition
Condition
- Year built: 2001
Details
- Builder name: Socora Homes
Utilities & green energy
- Utilities for property: Sewer Available, Public
Community & neighborhood
Community
- Community features: Sidewalks, Clubhouse, Lake, Playground
Location
- Region: Wichita
- Subdivision: EVERGREEN
HOA & financial
HOA
- Has HOA: Yes
- HOA fee: $135 annually
- Services included: Gen. Upkeep for Common Ar
Other
Other facts
- Ownership: Individual
- Road surface type: Paved
Price history
Price history is unavailable.
Public tax history
| Year | Property taxes | Tax assessment |
|---|---|---|
| 2024 | $2,684 +6.4% | $22,978 +9.4% |
| 2023 | $2,523 +12.2% | $21,000 |
| 2022 | $2,248 -0.9% | -- |
Find assessor info on the county website
Neighborhood: 67205
Nearby schools
GreatSchools rating
- 3/10Maize South Elementary SchoolGrades: K-4Distance: 1.3 mi
- 8/10Maize South Middle SchoolGrades: 7-8Distance: 1.4 mi
- 6/10Maize South High SchoolGrades: 9-12Distance: 1.7 mi
Schools provided by the listing agent
- Elementary: Maize USD266
- Middle: Maize
- High: Maize
Source: SCKMLS. This data may not be complete. We recommend contacting the local school district to confirm school assignments for this home.



