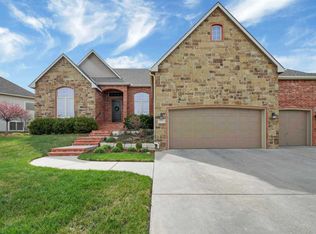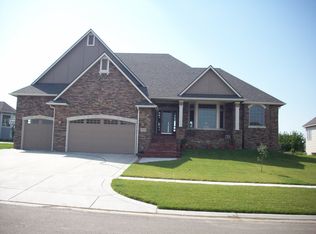Sold
Price Unknown
2706 N Rough Creek Rd, Derby, KS 67037
4beds
3,642sqft
Single Family Onsite Built
Built in 2008
0.27 Acres Lot
$584,200 Zestimate®
$--/sqft
$2,648 Estimated rent
Home value
$584,200
$532,000 - $643,000
$2,648/mo
Zestimate® history
Loading...
Owner options
Explore your selling options
What's special
Enjoy breathtaking sunrise over the 10th tee box and a stunning view of the clubhouse from this charming 4-bedroom, 3-bathroom home. Situated just steps away from the jogging path and cart path, this property offers the perfect blend of convenience and luxury living. The house has 1 primary room with remodeled bathroom. 2 other bedrooms upstairs with an additional office or reading room. A 4th very large bedroom downstairs with a Jack and Jill Bathroom. Downstairs has a wet bar for you to use as you step outside to a wonderful walkout patio, perfect for enjoying the serene surroundings. This home comes fully equipped with all appliances, and furniture can be negotiated to stay, making it move-in ready. Please contact me if you would like to see or have any questions!
Zillow last checked: 8 hours ago
Listing updated: August 13, 2024 at 08:03pm
Listed by:
Catherine Heidel CELL:316-519-2284,
Berkshire Hathaway PenFed Realty
Source: SCKMLS,MLS#: 635850
Facts & features
Interior
Bedrooms & bathrooms
- Bedrooms: 4
- Bathrooms: 3
- Full bathrooms: 3
Primary bedroom
- Description: Wood
- Level: Main
- Area: 256
- Dimensions: 16 x 16
Bedroom
- Description: Carpet
- Level: Main
- Area: 144
- Dimensions: 12 x 12
Bedroom
- Description: Carpet
- Level: Main
- Area: 144
- Dimensions: 12 x 12
Bedroom
- Description: Carpet
- Level: Basement
- Area: 266
- Dimensions: 19 x 14
Kitchen
- Description: Wood
- Level: Main
- Area: 285
- Dimensions: 19 x 15
Laundry
- Description: Wood
- Level: Main
- Area: 42
- Dimensions: 6 x 7
Living room
- Description: Wood
- Level: Main
- Area: 418
- Dimensions: 19 x 22
Living room
- Description: Carpet
- Level: Basement
- Area: 363
- Dimensions: 11 x 33
Office
- Description: Carpet
- Level: Main
- Area: 143
- Dimensions: 13 x 11
Other
- Description: Carpet
- Level: Basement
- Area: 272
- Dimensions: 17 x 16
Heating
- Forced Air, Natural Gas
Cooling
- Central Air, Electric
Appliances
- Included: Dishwasher, Disposal, Microwave, Refrigerator, Range, Washer, Dryer
- Laundry: Main Level, 220 equipment
Features
- Ceiling Fan(s), Wet Bar
- Basement: Finished
- Number of fireplaces: 2
- Fireplace features: Two
Interior area
- Total interior livable area: 3,642 sqft
- Finished area above ground: 2,118
- Finished area below ground: 1,524
Property
Parking
- Total spaces: 3
- Parking features: Attached
- Garage spaces: 3
Features
- Levels: One
- Stories: 1
- Patio & porch: Patio, Covered, Deck
- Exterior features: Guttering - ALL, Irrigation Well, Sprinkler System, Other
- Fencing: Wrought Iron
Lot
- Size: 0.27 Acres
- Features: On Golf Course
Details
- Parcel number: 2293102203006.00
Construction
Type & style
- Home type: SingleFamily
- Architectural style: Ranch
- Property subtype: Single Family Onsite Built
Materials
- Frame
- Foundation: Full, Walk Out At Grade, Day Light, Walk Out Below Grade
- Roof: Composition
Condition
- Year built: 2008
Details
- Builder name: Robl
Utilities & green energy
- Utilities for property: Sewer Available, Public
Community & neighborhood
Community
- Community features: Sidewalks, Golf, Jogging Path
Location
- Region: Derby
- Subdivision: THE OAKS
HOA & financial
HOA
- Has HOA: Yes
- HOA fee: $468 annually
- Services included: Gen. Upkeep for Common Ar
Other
Other facts
- Ownership: Individual
- Road surface type: Paved
Price history
Price history is unavailable.
Public tax history
| Year | Property taxes | Tax assessment |
|---|---|---|
| 2024 | $8,235 +5% | $59,755 +6.9% |
| 2023 | $7,843 +10% | $55,914 |
| 2022 | $7,128 +5.5% | -- |
Find assessor info on the county website
Neighborhood: 67037
Nearby schools
GreatSchools rating
- 5/10Derby Hills Elementary SchoolGrades: PK-5Distance: 0.5 mi
- 7/10Derby North Middle SchoolGrades: 6-8Distance: 0.9 mi
- 4/10Derby High SchoolGrades: 9-12Distance: 1.8 mi
Schools provided by the listing agent
- Elementary: El Paso
- Middle: Derby North
- High: Derby
Source: SCKMLS. This data may not be complete. We recommend contacting the local school district to confirm school assignments for this home.

