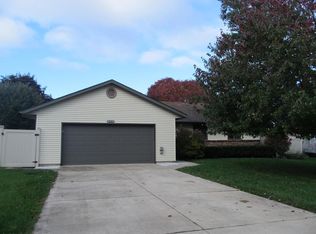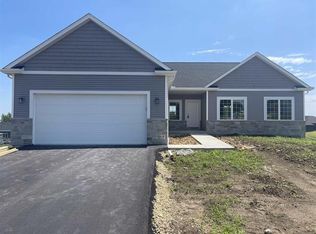Closed
$199,900
2706 North Robinson Drive, Beloit, WI 53511
2beds
1,875sqft
Single Family Residence
Built in 1984
4,791.6 Square Feet Lot
$207,600 Zestimate®
$107/sqft
$1,376 Estimated rent
Home value
$207,600
$183,000 - $237,000
$1,376/mo
Zestimate® history
Loading...
Owner options
Explore your selling options
What's special
Location, location! Close to Mercy Health and Beloit Medical, plus much more. Back on the market. Duplex,House, Condo You own your own half. No condo fees. Motivated Seller. This two bedroom home was just renovated with new central air, refrigerator, stove, microwave. Great open floor plan. Vinyl plank flooring, carpeting in bedrooms. New french door in dining area opens on to deck. 875SF Unfinished basement for you to finish if desired. Do your thing. Check it out Listing Agent is related to seller
Zillow last checked: 8 hours ago
Listing updated: June 12, 2025 at 09:08am
Listed by:
Carol Thiel 608-449-1189,
Carosell Realty
Bought with:
Michael Paumen
Source: WIREX MLS,MLS#: 1989972 Originating MLS: South Central Wisconsin MLS
Originating MLS: South Central Wisconsin MLS
Facts & features
Interior
Bedrooms & bathrooms
- Bedrooms: 2
- Bathrooms: 1
- Full bathrooms: 1
- Main level bedrooms: 2
Primary bedroom
- Level: Main
- Area: 168
- Dimensions: 14 x 12
Bedroom 2
- Level: Main
- Area: 144
- Dimensions: 12 x 12
Bathroom
- Features: At least 1 Tub, Master Bedroom Bath: Full, Master Bedroom Bath
Kitchen
- Level: Main
- Area: 108
- Dimensions: 9 x 12
Living room
- Level: Main
- Area: 192
- Dimensions: 16 x 12
Heating
- Natural Gas, Forced Air
Cooling
- Central Air
Appliances
- Included: Range/Oven, Refrigerator, Microwave
Features
- Pantry
- Basement: Full,Exposed,Full Size Windows
- Common walls with other units/homes: 1 Common Wall
Interior area
- Total structure area: 1,000
- Total interior livable area: 1,875 sqft
- Finished area above ground: 1,000
- Finished area below ground: 875
Property
Parking
- Total spaces: 1
- Parking features: 1 Car
- Garage spaces: 1
Features
- Levels: One
- Stories: 1
- Patio & porch: Deck
Lot
- Size: 4,791 sqft
Details
- Parcel number: 11331201
- Zoning: Res
- Special conditions: Arms Length
Construction
Type & style
- Home type: SingleFamily
- Architectural style: Ranch
- Property subtype: Single Family Residence
- Attached to another structure: Yes
Materials
- Vinyl Siding, Brick
Condition
- 21+ Years
- New construction: No
- Year built: 1984
Utilities & green energy
- Sewer: Public Sewer
- Water: Public
- Utilities for property: Cable Available
Community & neighborhood
Location
- Region: Beloit
- Municipality: Beloit
Price history
| Date | Event | Price |
|---|---|---|
| 2/27/2025 | Sold | $199,900$107/sqft |
Source: | ||
| 1/24/2025 | Pending sale | $199,900$107/sqft |
Source: | ||
| 12/30/2024 | Price change | $199,9000%$107/sqft |
Source: | ||
| 12/8/2024 | Price change | $199,999-7.4%$107/sqft |
Source: | ||
| 11/25/2024 | Listed for sale | $215,900-1.6%$115/sqft |
Source: | ||
Public tax history
| Year | Property taxes | Tax assessment |
|---|---|---|
| 2024 | $1,880 +2.6% | $159,400 +27.9% |
| 2023 | $1,833 -3.9% | $124,600 |
| 2022 | $1,907 +12.9% | $124,600 +101% |
Find assessor info on the county website
Neighborhood: 53511
Nearby schools
GreatSchools rating
- NAPowers Elementary SchoolGrades: PK-1Distance: 1.1 mi
- 4/10Turner Middle SchoolGrades: 6-8Distance: 0.7 mi
- 7/10Turner High SchoolGrades: 9-12Distance: 0.8 mi
Schools provided by the listing agent
- District: Beloit
Source: WIREX MLS. This data may not be complete. We recommend contacting the local school district to confirm school assignments for this home.

Get pre-qualified for a loan
At Zillow Home Loans, we can pre-qualify you in as little as 5 minutes with no impact to your credit score.An equal housing lender. NMLS #10287.
Sell for more on Zillow
Get a free Zillow Showcase℠ listing and you could sell for .
$207,600
2% more+ $4,152
With Zillow Showcase(estimated)
$211,752
