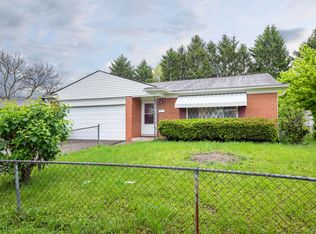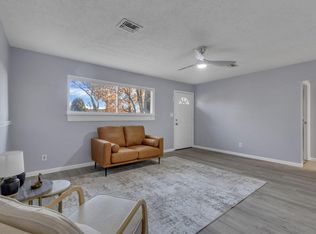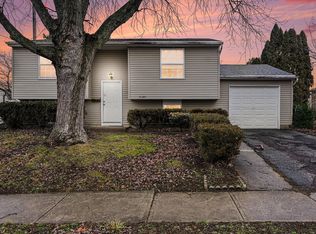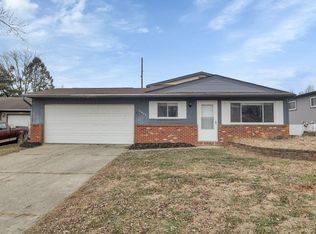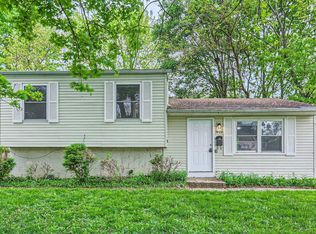Back on the market! Big price drop! Move in ready home that is waiting for your buyer! Located within minutes to highways and amenities! Plenty of space for the growing family! Fenced in back with patio to relax in during the summer and beautiful fireplace to warm up during the winter months! Stainless steel appliances in the modern kitchen! Hurry won't last!
Contingent
Price cut: $16K (1/3)
$199,900
2706 Maywood Rd, Columbus, OH 43232
3beds
1,521sqft
Est.:
Single Family Residence
Built in 1964
7,405.2 Square Feet Lot
$-- Zestimate®
$131/sqft
$-- HOA
What's special
Fenced in backBeautiful fireplace
- 58 days |
- 665 |
- 49 |
Zillow last checked: 8 hours ago
Listing updated: January 09, 2026 at 11:20am
Listed by:
Colleen A Welch 740-253-1942,
New Millennium Realty
Source: Columbus and Central Ohio Regional MLS ,MLS#: 225045129
Facts & features
Interior
Bedrooms & bathrooms
- Bedrooms: 3
- Bathrooms: 2
- Full bathrooms: 1
- 1/2 bathrooms: 1
Heating
- Forced Air, Hot Water
Cooling
- Central Air
Appliances
- Included: Dishwasher, Electric Range, Gas Range, Microwave, Refrigerator
Features
- Flooring: Wood, Carpet, Vinyl
- Windows: Insulated Part
- Basement: Walk-Up Access,Crawl Space,Full
- Number of fireplaces: 1
- Fireplace features: One
- Common walls with other units/homes: No Common Walls
Interior area
- Total structure area: 1,521
- Total interior livable area: 1,521 sqft
Property
Parking
- Total spaces: 1
- Parking features: Attached
- Attached garage spaces: 1
Features
- Levels: Tri-Level
- Patio & porch: Patio
- Fencing: Fenced
Lot
- Size: 7,405.2 Square Feet
Details
- Parcel number: 010133246
- Special conditions: Standard
Construction
Type & style
- Home type: SingleFamily
- Property subtype: Single Family Residence
Materials
- Foundation: Block
Condition
- New construction: No
- Year built: 1964
Utilities & green energy
- Sewer: Public Sewer
- Water: Public
Community & HOA
Community
- Subdivision: Walnut Bluff
HOA
- Has HOA: No
Location
- Region: Columbus
Financial & listing details
- Price per square foot: $131/sqft
- Annual tax amount: $3,343
- Date on market: 12/29/2025
- Listing terms: Conventional
Estimated market value
Not available
Estimated sales range
Not available
Not available
Price history
Price history
| Date | Event | Price |
|---|---|---|
| 1/9/2026 | Contingent | $199,900$131/sqft |
Source: | ||
| 1/3/2026 | Price change | $199,900-7.4%$131/sqft |
Source: | ||
| 12/29/2025 | Listed for sale | $215,900$142/sqft |
Source: | ||
| 12/19/2025 | Contingent | $215,900$142/sqft |
Source: | ||
| 12/9/2025 | Listed for sale | $215,900+4.6%$142/sqft |
Source: | ||
Public tax history
Public tax history
Tax history is unavailable.BuyAbility℠ payment
Est. payment
$1,080/mo
Principal & interest
$775
Property taxes
$235
Home insurance
$70
Climate risks
Neighborhood: Walnut Heights
Nearby schools
GreatSchools rating
- 3/10Liberty Elementary SchoolGrades: PK-5Distance: 0.4 mi
- 3/10Yorktown Middle SchoolGrades: 6-8Distance: 1.7 mi
- 2/10Independence High SchoolGrades: 9-12Distance: 0.3 mi
- Loading
