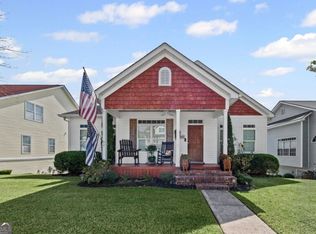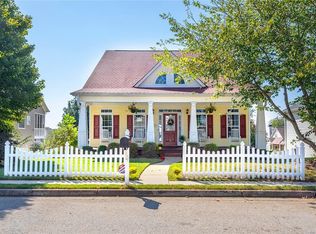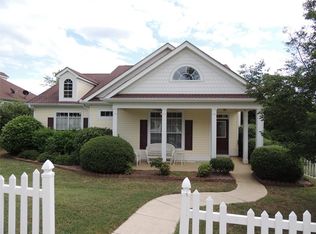Closed
$315,000
2706 Mariner Way, Villa Rica, GA 30180
3beds
1,814sqft
Single Family Residence
Built in 2004
7,187.4 Square Feet Lot
$328,900 Zestimate®
$174/sqft
$1,835 Estimated rent
Home value
$328,900
$312,000 - $345,000
$1,835/mo
Zestimate® history
Loading...
Owner options
Explore your selling options
What's special
Stunning one-story RANCH home with a versatile unfinished Terrace Level, perfect for creating an In-Law Suite or an Apartment with the right touch! This beautiful property is flooded with natural light throughout the spacious main floor and the expansive basement. With three comfortable bedrooms, two modern baths, two cozy living rooms, and a formal dining room, this home offers all the room you need for your lifestyle. The kitchen is a chef's dream, complete with newly installed flooring, a convenient breakfast bar, and sleek stainless steel appliances. Step into the luxurious master on the main, boasting a spa-like bathroom with a double vanity, an elegant standalone tub, and a separate shower. The front yard is impeccably landscaped, and the covered patio offers the perfect spot to relax and unwind. Don't miss this fantastic opportunity to make this wonderful home yours!
Zillow last checked: 8 hours ago
Listing updated: March 07, 2025 at 12:18pm
Listed by:
Kelly Hummel 404-379-3825,
Keller Williams Realty,
John Miller 678-358-3086,
Keller Williams Realty
Bought with:
Christie VandeZande, 388268
BHGRE Metro Brokers
Source: GAMLS,MLS#: 10150822
Facts & features
Interior
Bedrooms & bathrooms
- Bedrooms: 3
- Bathrooms: 2
- Full bathrooms: 2
- Main level bathrooms: 2
- Main level bedrooms: 3
Kitchen
- Features: Breakfast Area, Breakfast Bar, Pantry
Heating
- Electric
Cooling
- Ceiling Fan(s), Central Air
Appliances
- Included: Electric Water Heater, Dishwasher
- Laundry: Other
Features
- Double Vanity, Master On Main Level
- Flooring: Hardwood, Carpet
- Basement: Daylight
- Number of fireplaces: 1
- Fireplace features: Family Room
- Common walls with other units/homes: No Common Walls
Interior area
- Total structure area: 1,814
- Total interior livable area: 1,814 sqft
- Finished area above ground: 1,814
- Finished area below ground: 0
Property
Parking
- Total spaces: 2
- Parking features: Garage
- Has garage: Yes
Features
- Levels: One
- Stories: 1
- Patio & porch: Deck, Patio
- Exterior features: Balcony
- Waterfront features: No Dock Or Boathouse
- Body of water: None
Lot
- Size: 7,187 sqft
- Features: Other
Details
- Parcel number: 01750250081
Construction
Type & style
- Home type: SingleFamily
- Architectural style: Ranch
- Property subtype: Single Family Residence
Materials
- Vinyl Siding
- Foundation: Slab
- Roof: Composition
Condition
- Resale
- New construction: No
- Year built: 2004
Utilities & green energy
- Electric: 220 Volts
- Sewer: Public Sewer
- Water: Public
- Utilities for property: Underground Utilities, Cable Available, Electricity Available, Phone Available, Sewer Available, Water Available
Community & neighborhood
Community
- Community features: Playground, Pool
Location
- Region: Villa Rica
- Subdivision: Beacon Village @ Mirror Lake
HOA & financial
HOA
- Has HOA: Yes
- HOA fee: $625 annually
- Services included: Maintenance Grounds
Other
Other facts
- Listing agreement: Exclusive Agency
Price history
| Date | Event | Price |
|---|---|---|
| 5/30/2023 | Sold | $315,000$174/sqft |
Source: | ||
| 4/28/2023 | Pending sale | $315,000$174/sqft |
Source: | ||
| 4/20/2023 | Listed for sale | $315,000+117.2%$174/sqft |
Source: | ||
| 9/23/2015 | Sold | $145,000$80/sqft |
Source: | ||
| 8/8/2015 | Pending sale | $145,000+11.6%$80/sqft |
Source: Harry Norman Realtors #5551762 Report a problem | ||
Public tax history
| Year | Property taxes | Tax assessment |
|---|---|---|
| 2025 | $4,628 -0.1% | $125,080 |
| 2024 | $4,634 +378.2% | $125,080 +22.2% |
| 2023 | $969 -30.8% | $102,360 |
Find assessor info on the county website
Neighborhood: 30180
Nearby schools
GreatSchools rating
- 5/10Mirror Lake Elementary SchoolGrades: PK-5Distance: 0.9 mi
- 6/10Mason Creek Middle SchoolGrades: 6-8Distance: 3.9 mi
- 5/10Douglas County High SchoolGrades: 9-12Distance: 8.7 mi
Schools provided by the listing agent
- Elementary: Mirror Lake
- Middle: Mason Creek
- High: Douglas County
Source: GAMLS. This data may not be complete. We recommend contacting the local school district to confirm school assignments for this home.
Get a cash offer in 3 minutes
Find out how much your home could sell for in as little as 3 minutes with a no-obligation cash offer.
Estimated market value$328,900
Get a cash offer in 3 minutes
Find out how much your home could sell for in as little as 3 minutes with a no-obligation cash offer.
Estimated market value
$328,900


