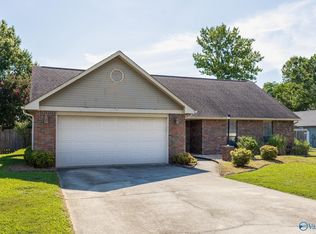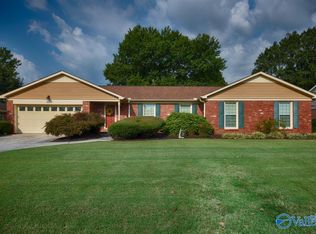Sold for $260,000
$260,000
2706 Lexington Ave SW, Decatur, AL 35603
4beds
1,755sqft
Single Family Residence
Built in 1988
0.28 Acres Lot
$268,900 Zestimate®
$148/sqft
$1,854 Estimated rent
Home value
$268,900
$253,000 - $285,000
$1,854/mo
Zestimate® history
Loading...
Owner options
Explore your selling options
What's special
Beautiful 4-bed, 2-bath ranch home highlighting an amazing kitchen with a 2022 range and dishwasher, new flooring, new quartz countertops and subway tile. Enjoy the comfort of a large master bedroom and bath with a walk in closet. All bedrooms have new carpeting. Both bathrooms have quartz countertops. Tray ceilings add flair to both the master bedroom and den. The den features hardwood flooring and fireplace. There is a large covered back porch for outdoor enjoyment. With a 2-car garage and a convenient location near schools, shopping, and dining, this home checks all the boxes for comfortable living! Owners have not lived in home and do not know the age of roof or air conditioner.
Zillow last checked: 8 hours ago
Listing updated: August 20, 2024 at 11:37am
Listed by:
Kim Humphries Pendley 256-227-0295,
MeritHouse Realty
Bought with:
NON NALMLS OFFICE
Source: ValleyMLS,MLS#: 21862300
Facts & features
Interior
Bedrooms & bathrooms
- Bedrooms: 4
- Bathrooms: 2
- Full bathrooms: 2
Primary bedroom
- Features: Ceiling Fan(s), Crown Molding, Carpet, Tray Ceiling(s), Walk-In Closet(s)
- Level: First
- Area: 182
- Dimensions: 14 x 13
Bedroom 2
- Features: Ceiling Fan(s), Carpet
- Level: First
- Area: 156
- Dimensions: 13 x 12
Bedroom 3
- Features: Carpet
- Level: First
- Area: 120
- Dimensions: 12 x 10
Bedroom 4
- Features: Carpet
- Level: First
- Area: 120
- Dimensions: 12 x 10
Bathroom 1
- Features: Tile, Walk-In Closet(s), Quartz
- Level: First
- Area: 25
- Dimensions: 5 x 5
Bathroom 2
- Features: Tile, Quartz
- Level: First
- Area: 32
- Dimensions: 8 x 4
Kitchen
- Features: Ceiling Fan(s), Eat-in Kitchen, Sitting Area, Tile, Built-in Features, LVP
- Level: First
- Area: 132
- Dimensions: 12 x 11
Living room
- Features: 9’ Ceiling, Ceiling Fan(s), Crown Molding, Fireplace, Tray Ceiling(s), Wood Floor
- Level: First
- Area: 323
- Dimensions: 19 x 17
Laundry room
- Level: First
- Area: 42
- Dimensions: 7 x 6
Heating
- Central 1
Cooling
- Central 2
Features
- Has basement: No
- Has fireplace: Yes
- Fireplace features: Gas Log
Interior area
- Total interior livable area: 1,755 sqft
Property
Parking
- Parking features: Garage-Two Car
Features
- Levels: One
- Stories: 1
Lot
- Size: 0.28 Acres
Details
- Parcel number: 13 01 02 2 000 044.000
Construction
Type & style
- Home type: SingleFamily
- Architectural style: Ranch
- Property subtype: Single Family Residence
Materials
- Foundation: Slab
Condition
- New construction: No
- Year built: 1988
Utilities & green energy
- Water: Public
Community & neighborhood
Location
- Region: Decatur
- Subdivision: Dunbarton
Price history
| Date | Event | Price |
|---|---|---|
| 8/20/2024 | Sold | $260,000-6.8%$148/sqft |
Source: | ||
| 8/17/2024 | Pending sale | $279,000$159/sqft |
Source: | ||
| 7/1/2024 | Contingent | $279,000$159/sqft |
Source: | ||
| 6/15/2024 | Price change | $279,000-3.5%$159/sqft |
Source: | ||
| 6/3/2024 | Listed for sale | $289,000+92%$165/sqft |
Source: | ||
Public tax history
| Year | Property taxes | Tax assessment |
|---|---|---|
| 2024 | $1,636 | $36,120 +100% |
| 2023 | -- | $18,060 |
| 2022 | -- | $18,060 +7% |
Find assessor info on the county website
Neighborhood: 35603
Nearby schools
GreatSchools rating
- 4/10Chestnut Grove Elementary SchoolGrades: PK-5Distance: 1 mi
- 6/10Cedar Ridge Middle SchoolGrades: 6-8Distance: 0.4 mi
- 7/10Austin High SchoolGrades: 10-12Distance: 1.3 mi
Schools provided by the listing agent
- Elementary: Chestnut Grove Elementary
- Middle: Austin Middle
- High: Austin
Source: ValleyMLS. This data may not be complete. We recommend contacting the local school district to confirm school assignments for this home.
Get pre-qualified for a loan
At Zillow Home Loans, we can pre-qualify you in as little as 5 minutes with no impact to your credit score.An equal housing lender. NMLS #10287.
Sell with ease on Zillow
Get a Zillow Showcase℠ listing at no additional cost and you could sell for —faster.
$268,900
2% more+$5,378
With Zillow Showcase(estimated)$274,278

