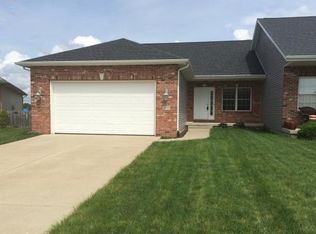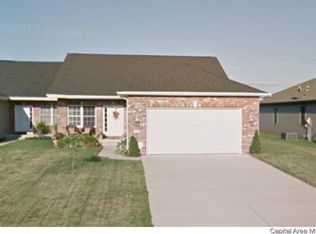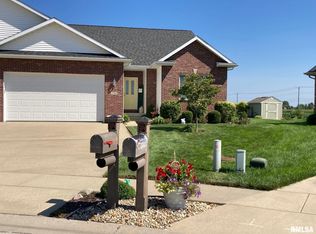Sold for $275,000
$275,000
2706 Johnathan Pl, Springfield, IL 62711
2beds
2,392sqft
Single Family Residence, Residential
Built in 2006
-- sqft lot
$314,100 Zestimate®
$115/sqft
$2,840 Estimated rent
Home value
$314,100
$298,000 - $330,000
$2,840/mo
Zestimate® history
Loading...
Owner options
Explore your selling options
What's special
Beautifully nestled in a cul de sac of the prominent Centennial Park Place this superb attached home offers 2 main floor bedrooms & a full, partially finished basement with 3rd BR potential (no egress). You'll find an executive style master suite with trey ceiling & gorgeous HW flooring that also welcomes your guests through the formal foyer & vaulted living room. The kitchen features open concept dining, breakfast bar seating, stainless appliances, tile floors & back patio access all while large windows cast an abundance of natural light during the day. From there you'll find the convenient laundry location doubles as mudroom & the second full bath & generous bedroom complete the main level. Venture downstairs & you're welcomed by a large family or rec space that's perfect for extra entertaining, media room or 2nd living space. The finished portion of the basement also features a full bathroom & spacious bedroom or bonus room with closet. Currently the unfinished portion serves as a gym, but this home could easily accommodate more square footage if desired & there's plenty of storage capacity as well! This incredible, trendy home in Centennial Park is will NOT disappoint!
Zillow last checked: 8 hours ago
Listing updated: April 10, 2023 at 01:11pm
Listed by:
Kyle T Killebrew Mobl:217-741-4040,
The Real Estate Group, Inc.
Bought with:
Kyle T Killebrew, 475109198
The Real Estate Group, Inc.
Source: RMLS Alliance,MLS#: CA1020395 Originating MLS: Capital Area Association of Realtors
Originating MLS: Capital Area Association of Realtors

Facts & features
Interior
Bedrooms & bathrooms
- Bedrooms: 2
- Bathrooms: 3
- Full bathrooms: 3
Bedroom 1
- Level: Main
- Dimensions: 13ft 9in x 13ft 6in
Bedroom 2
- Level: Main
- Dimensions: 11ft 5in x 10ft 4in
Other
- Area: 992
Additional room
- Description: BR 3/Bonus Rm (No Egress)
- Level: Basement
- Dimensions: 12ft 8in x 11ft 11in
Family room
- Level: Basement
- Dimensions: 27ft 9in x 21ft 1in
Kitchen
- Level: Main
- Dimensions: 13ft 0in x 22ft 7in
Living room
- Level: Main
- Dimensions: 14ft 1in x 22ft 9in
Main level
- Area: 1400
Heating
- Forced Air
Cooling
- Central Air
Appliances
- Included: Dishwasher, Disposal, Range, Refrigerator
Features
- Ceiling Fan(s), Vaulted Ceiling(s)
- Basement: Full,Partially Finished
- Number of fireplaces: 1
- Fireplace features: Living Room
Interior area
- Total structure area: 1,400
- Total interior livable area: 2,392 sqft
Property
Parking
- Total spaces: 2
- Parking features: Attached
- Attached garage spaces: 2
Lot
- Features: Level
Details
- Parcel number: 2110.0181030
Construction
Type & style
- Home type: SingleFamily
- Architectural style: Ranch
- Property subtype: Single Family Residence, Residential
Materials
- Brick, Vinyl Siding
- Foundation: Concrete Perimeter
- Roof: Shingle
Condition
- New construction: No
- Year built: 2006
Utilities & green energy
- Sewer: Public Sewer
- Water: Public
Community & neighborhood
Location
- Region: Springfield
- Subdivision: Centennial Park Estates
HOA & financial
HOA
- Has HOA: Yes
- HOA fee: $100 annually
Other
Other facts
- Road surface type: Paved
Price history
| Date | Event | Price |
|---|---|---|
| 2/18/2024 | Listing removed | -- |
Source: Zillow Rentals Report a problem | ||
| 1/15/2024 | Price change | $2,400-4%$1/sqft |
Source: Zillow Rentals Report a problem | ||
| 12/8/2023 | Listed for rent | $2,500$1/sqft |
Source: Zillow Rentals Report a problem | ||
| 4/20/2023 | Listing removed | -- |
Source: Zillow Rentals Report a problem | ||
| 4/12/2023 | Listed for rent | $2,500$1/sqft |
Source: Zillow Rentals Report a problem | ||
Public tax history
| Year | Property taxes | Tax assessment |
|---|---|---|
| 2024 | $6,492 +12.8% | $92,428 +9.5% |
| 2023 | $5,753 +20.6% | $84,425 +21.4% |
| 2022 | $4,769 +3.4% | $69,566 +3.9% |
Find assessor info on the county website
Neighborhood: 62711
Nearby schools
GreatSchools rating
- 4/10New Berlin Elementary SchoolGrades: PK-5Distance: 8.9 mi
- 9/10New Berlin Jr High SchoolGrades: 6-8Distance: 8.7 mi
- 9/10New Berlin High SchoolGrades: 9-12Distance: 8.7 mi

Get pre-qualified for a loan
At Zillow Home Loans, we can pre-qualify you in as little as 5 minutes with no impact to your credit score.An equal housing lender. NMLS #10287.


