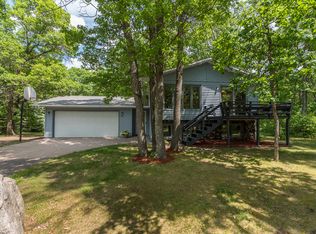Closed
$315,000
2706 Hidden Lake Rd SW, Pillager, MN 56473
4beds
1,728sqft
Single Family Residence
Built in 1980
2.2 Acres Lot
$322,000 Zestimate®
$182/sqft
$2,152 Estimated rent
Home value
$322,000
Estimated sales range
Not available
$2,152/mo
Zestimate® history
Loading...
Owner options
Explore your selling options
What's special
Great Location between Brainerd and Pillager! 4 Bdrm, 2 Bath Home with Custom Kitchen. The Lower Level has a family room with a warming Free-standing Wood Fireplace. Storage galore with an attached Heated & Insulated Two Car Garage and as a Bonus, there is an additional 40x40 Heated & Insulated Garage/Workshop! This end of the street property offers that great privacy you can't wait to come home to. Places like this don't come along often so don't miss your opportunity!
Zillow last checked: 8 hours ago
Listing updated: August 20, 2025 at 11:15pm
Listed by:
Brett Anderson 218-838-4219,
Kurilla Real Estate LTD
Bought with:
Reed Franklin
Realty Group LLC
Source: NorthstarMLS as distributed by MLS GRID,MLS#: 6554248
Facts & features
Interior
Bedrooms & bathrooms
- Bedrooms: 4
- Bathrooms: 2
- Full bathrooms: 1
- 3/4 bathrooms: 1
Bedroom 1
- Level: Main
- Area: 168 Square Feet
- Dimensions: 14x12
Bedroom 2
- Level: Main
- Area: 144 Square Feet
- Dimensions: 12x12
Bedroom 3
- Level: Lower
- Area: 132 Square Feet
- Dimensions: 12x11
Bedroom 4
- Level: Lower
- Area: 154 Square Feet
- Dimensions: 14x11
Family room
- Level: Lower
- Area: 256 Square Feet
- Dimensions: 16x16
Kitchen
- Level: Main
- Area: 144 Square Feet
- Dimensions: 12x12
Living room
- Level: Main
- Area: 168 Square Feet
- Dimensions: 14x12
Utility room
- Level: Lower
- Area: 112 Square Feet
- Dimensions: 14x8
Heating
- Forced Air
Cooling
- Central Air
Appliances
- Included: Dishwasher, Dryer, Microwave, Range, Refrigerator, Washer, Water Softener Owned
Features
- Basement: Block,Full
- Number of fireplaces: 1
- Fireplace features: Free Standing, Wood Burning Stove
Interior area
- Total structure area: 1,728
- Total interior livable area: 1,728 sqft
- Finished area above ground: 864
- Finished area below ground: 864
Property
Parking
- Total spaces: 10
- Parking features: Attached, Detached, Gravel, Garage Door Opener, Heated Garage, Insulated Garage
- Attached garage spaces: 10
- Has uncovered spaces: Yes
- Details: Garage Dimensions (26x22 40x40)
Accessibility
- Accessibility features: None
Features
- Levels: Multi/Split
- Patio & porch: Deck
- Fencing: Other
Lot
- Size: 2.20 Acres
- Dimensions: 330 x 330
- Features: Many Trees
Details
- Additional structures: Additional Garage, Storage Shed
- Foundation area: 864
- Parcel number: 415080130
- Zoning description: Residential-Single Family
Construction
Type & style
- Home type: SingleFamily
- Property subtype: Single Family Residence
Materials
- Wood Siding, Frame
- Roof: Age Over 8 Years,Metal
Condition
- Age of Property: 45
- New construction: No
- Year built: 1980
Utilities & green energy
- Electric: Circuit Breakers, 200+ Amp Service
- Gas: Natural Gas, Propane
- Sewer: Private Sewer, Tank with Drainage Field
- Water: Private, Sand Point
Community & neighborhood
Location
- Region: Pillager
HOA & financial
HOA
- Has HOA: No
Other
Other facts
- Road surface type: Paved
Price history
| Date | Event | Price |
|---|---|---|
| 8/19/2024 | Sold | $315,000-7.1%$182/sqft |
Source: | ||
| 7/16/2024 | Pending sale | $339,000$196/sqft |
Source: | ||
| 6/14/2024 | Listed for sale | $339,000$196/sqft |
Source: | ||
Public tax history
| Year | Property taxes | Tax assessment |
|---|---|---|
| 2024 | $1,692 +9.2% | $308,100 |
| 2023 | $1,550 -1.6% | $308,100 +19.1% |
| 2022 | $1,576 +3.7% | $258,600 +24.7% |
Find assessor info on the county website
Neighborhood: 56473
Nearby schools
GreatSchools rating
- 4/10Pillager Middle SchoolGrades: 5-8Distance: 3.2 mi
- 7/10Pillager SecondaryGrades: 9-12Distance: 3.3 mi
- 8/10Pillager Elementary SchoolGrades: PK-4Distance: 3.3 mi

Get pre-qualified for a loan
At Zillow Home Loans, we can pre-qualify you in as little as 5 minutes with no impact to your credit score.An equal housing lender. NMLS #10287.
