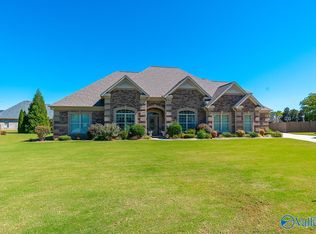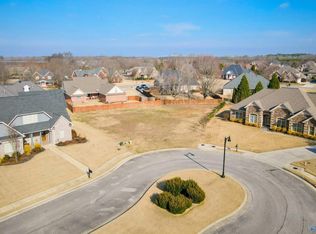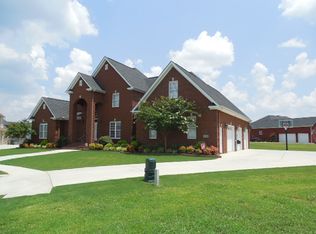Sold for $605,000
$605,000
2706 Harley Cir, Decatur, AL 35603
4beds
3,990sqft
Single Family Residence
Built in 2008
-- sqft lot
$672,300 Zestimate®
$152/sqft
$3,048 Estimated rent
Home value
$672,300
$598,000 - $760,000
$3,048/mo
Zestimate® history
Loading...
Owner options
Explore your selling options
What's special
Discover comfort and style at 2706 Harley Circle, Decatur, AL 35603. This well-maintained 4-bedroom, 3 1/2 -bathroom home features a handicap accessible open-concept living area, flooded with natural light. The kitchen boasts new appliances and ample counter space. Enjoy a private oasis in the primary bedroom with an ensuite bathroom. Office/Saferoom has 16 in. concrete walls and steel door. There are 5 garages for all your parking and storage needs. The spacious backyard is perfect for outdoor activities. Conveniently located near schools, parks, and shopping, this home offers easy access to Decatur's amenities. Don't miss the chance to call 2706 Harley Circle your home!
Zillow last checked: 8 hours ago
Listing updated: April 30, 2024 at 01:53pm
Listed by:
Mary Ann Scott 256-227-2456,
RE/MAX Platinum
Bought with:
Casey Johnson, 124417
Exp Realty LLC Northern
Source: ValleyMLS,MLS#: 21847871
Facts & features
Interior
Bedrooms & bathrooms
- Bedrooms: 4
- Bathrooms: 4
- Full bathrooms: 3
- 1/2 bathrooms: 1
Primary bedroom
- Features: Window Cov, Walk-In Closet(s), LVP
- Level: First
- Area: 272
- Dimensions: 16 x 17
Bedroom 2
- Features: Carpet, Window Cov
- Level: First
- Area: 180
- Dimensions: 15 x 12
Bedroom 3
- Level: Second
- Area: 144
- Dimensions: 12 x 12
Bedroom 4
- Level: Second
- Area: 288
- Dimensions: 12 x 24
Primary bathroom
- Features: Double Vanity, Marble, LVP Flooring
- Level: First
- Area: 180
- Dimensions: 15 x 12
Bathroom 1
- Level: First
- Area: 36
- Dimensions: 6 x 6
Bathroom 2
- Level: First
- Area: 72
- Dimensions: 9 x 8
Bathroom 3
- Level: Second
- Area: 50
- Dimensions: 5 x 10
Dining room
- Features: Recessed Lighting, Tray Ceiling(s), Window Cov, Wood Floor
- Level: First
- Area: 182
- Dimensions: 14 x 13
Family room
- Features: Window Cov
- Level: First
- Area: 209
- Dimensions: 19 x 11
Great room
- Features: Recessed Lighting, Tray Ceiling(s), Wood Floor
- Level: First
- Area: 361
- Dimensions: 19 x 19
Kitchen
- Features: Eat-in Kitchen, Granite Counters, Recessed Lighting, Tile, Window Cov
- Level: First
- Area: 225
- Dimensions: 15 x 15
Utility room
- Features: Tile, Built-in Features
- Level: First
- Area: 77
- Dimensions: 11 x 7
Heating
- Central 2
Cooling
- Multi Units, Electric
Appliances
- Included: Cooktop, Dishwasher, Double Oven, Dryer, Microwave, Refrigerator, Washer
Features
- Has basement: No
- Has fireplace: No
- Fireplace features: None
Interior area
- Total interior livable area: 3,990 sqft
Property
Accessibility
- Accessibility features: Accessible Doors
Features
- Levels: Two
- Stories: 2
Lot
- Dimensions: 35 x 112 x 335 x 141
Details
- Parcel number: 0208341000002.066
Construction
Type & style
- Home type: SingleFamily
- Architectural style: Traditional
- Property subtype: Single Family Residence
Materials
- Foundation: Slab
Condition
- New construction: No
- Year built: 2008
Utilities & green energy
- Sewer: Public Sewer
- Water: Public
Community & neighborhood
Location
- Region: Decatur
- Subdivision: City View Estates
HOA & financial
HOA
- Has HOA: Yes
- HOA fee: $75 monthly
- Amenities included: Clubhouse, Common Grounds, Tennis Court(s)
- Association name: City View Estates HOA
Other
Other facts
- Listing agreement: Agency
Price history
| Date | Event | Price |
|---|---|---|
| 4/30/2024 | Sold | $605,000+0.9%$152/sqft |
Source: | ||
| 4/1/2024 | Pending sale | $599,900$150/sqft |
Source: | ||
| 1/15/2024 | Price change | $599,900-7.4%$150/sqft |
Source: | ||
| 11/13/2023 | Listed for sale | $648,000+47.3%$162/sqft |
Source: | ||
| 12/29/2022 | Sold | $440,000-12%$110/sqft |
Source: | ||
Public tax history
Tax history is unavailable.
Neighborhood: 35603
Nearby schools
GreatSchools rating
- 4/10Julian Harris Elementary SchoolGrades: PK-5Distance: 0.5 mi
- 6/10Cedar Ridge Middle SchoolGrades: 6-8Distance: 1.6 mi
- 7/10Austin High SchoolGrades: 10-12Distance: 0.8 mi
Schools provided by the listing agent
- Elementary: Julian Harris Elementary
- Middle: Austin Middle
- High: Austin
Source: ValleyMLS. This data may not be complete. We recommend contacting the local school district to confirm school assignments for this home.
Get pre-qualified for a loan
At Zillow Home Loans, we can pre-qualify you in as little as 5 minutes with no impact to your credit score.An equal housing lender. NMLS #10287.
Sell with ease on Zillow
Get a Zillow Showcase℠ listing at no additional cost and you could sell for —faster.
$672,300
2% more+$13,446
With Zillow Showcase(estimated)$685,746


