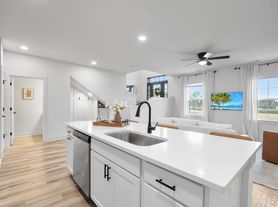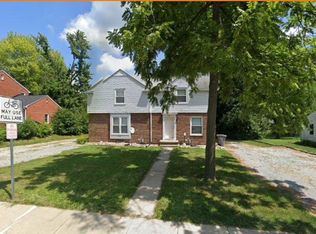Flexible rental option: Available as a whole-house lease or individual room rentals (ranging from $795-$1395 month) Home for Lease Near Purdue University! Spacious 4 Bed, 2 1/2 Bath + Office or 5th Bedroom in West Lafayette. Located in a desirable West Lafayette neighborhood close to trails, shopping, and dining, this home combines elegance, function, and location. This spacious property features a main floor primary suite and laundry for everyday ease, plus a large living room/great room anchored by a beautiful fireplace framed by windows that fill the space with natural light. Perfect for professionals, graduate students, or families seeking comfort and convenience. A versatile office offers the flexibility to serve as a 5th bedroom, ideal for guests or working from home. Step outside to a fully fenced backyard with a fire pit and open patio, perfect for relaxing or entertaining. A two-car garage adds convenience. Experience upscale living just minutes from Purdue University and everything West Lafayette has to offer. With some new flooring and modern updates, this home is close to top-rated schools, shopping, dining, and recreation. Offering both comfort and accessibility in a prime location.
House for rent
$3,200/mo
2706 Grosbeak Ln, West Lafayette, IN 47906
4beds
2,990sqft
Price may not include required fees and charges.
Singlefamily
Available now
Central air
In unit laundry
2 Attached garage spaces parking
Natural gas, fireplace
What's special
Beautiful fireplaceOpen patioFire pitMain floor primary suiteTwo-car garageVersatile officeFully fenced backyard
- 100 days |
- -- |
- -- |
Travel times
Looking to buy when your lease ends?
Consider a first-time homebuyer savings account designed to grow your down payment with up to a 6% match & a competitive APY.
Facts & features
Interior
Bedrooms & bathrooms
- Bedrooms: 4
- Bathrooms: 3
- Full bathrooms: 2
- 1/2 bathrooms: 1
Heating
- Natural Gas, Fireplace
Cooling
- Central Air
Appliances
- Included: Dishwasher, Dryer, Microwave, Range, Refrigerator, Washer
- Laundry: In Unit
Features
- Has fireplace: Yes
Interior area
- Total interior livable area: 2,990 sqft
Video & virtual tour
Property
Parking
- Total spaces: 2
- Parking features: Attached, Covered
- Has attached garage: Yes
- Details: Contact manager
Features
- Stories: 2
- Exterior features: Attached, Heating: Gas, Level, Living Room, Lot Features: Level, Window Treatments
Details
- Parcel number: 790611329024000023
Construction
Type & style
- Home type: SingleFamily
- Property subtype: SingleFamily
Condition
- Year built: 2004
Community & HOA
Location
- Region: West Lafayette
Financial & listing details
- Lease term: 12 Months
Price history
| Date | Event | Price |
|---|---|---|
| 11/3/2025 | Price change | $3,200-14.7%$1/sqft |
Source: IRMLS #202530448 | ||
| 8/17/2025 | Price change | $3,750+10.3%$1/sqft |
Source: IRMLS #202530448 | ||
| 8/6/2025 | Listed for rent | $3,400+100%$1/sqft |
Source: IRMLS #202530448 | ||
| 6/5/2025 | Sold | $373,900-6% |
Source: | ||
| 4/18/2025 | Pending sale | $397,900 |
Source: | ||

