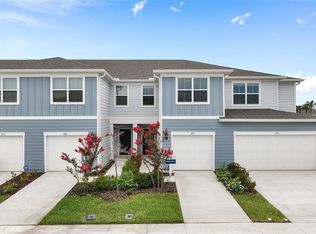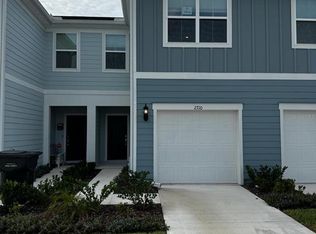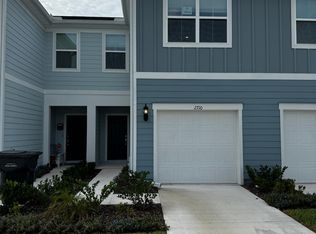Sold for $352,590 on 06/04/24
$352,590
2706 Fetching Trl, Davenport, FL 33896
3beds
1,699sqft
Townhouse
Built in 2024
1,800 Square Feet Lot
$334,300 Zestimate®
$208/sqft
$2,134 Estimated rent
Home value
$334,300
$298,000 - $374,000
$2,134/mo
Zestimate® history
Loading...
Owner options
Explore your selling options
What's special
At Pulte, we build our homes with you in mind. Every inch was thoughtfully designed to best meet your needs, making your life better, happier and easier. This gorgeous move-in ready interior-unit Springdale two-story townhome has no direct rear neighbors and features our Coastal exterior, Classic Calm design package, 3 bedrooms, 2 full bathrooms, a powder room, a single-car garage, a covered lanai, washer, dryer, refrigerator and window blinds. The spacious first floor is ideal for entertaining, featuring a powder room, open concept gathering room, café and kitchen and a covered lanai. The kitchen is equipped with a pantry, elegant coffee cabinetry, Blanco Maple quartz countertops and beautiful Perla tile flooring. After a long day, retreat upstairs to your private oasis. The Owner's Suite features a spacious walk-in closet and en suite bathroom with a double sink quartz-topped coffee vanity, a linen closet, private water closet and walk-in shower. Two additional bedrooms, the secondary bathroom and the laundry are also on the second floor, offering privacy and space for everyone. Professionally curated design selections for this popular Springdale townhome include a washer, dryer, refrigerator, blinds, upgraded Villanova cabinetry with quartz countertops, designer tile accents in the kitchen and showers, Boston Perla tile flooring in the living areas, bathrooms and laundry room, soft, stain-resistant Ornamental Gate carpet in the bedrooms and second floor living areas and so much more! Belle Haven offers single family homes and townhomes in Davenport, just minutes from Hwy-27, I-4, SR-429, theme parks and the 80-acre open-air shopping, dining and entertainment center of Posner Park. On-site amenities include a community pool with cabana, open green spaces and a community playground. Spectrum gigabit high-speed internet and TV are included in the HOA fees and there is no CDD. Belle Haven is selling quickly - visit today!
Zillow last checked: 8 hours ago
Listing updated: June 04, 2024 at 07:58am
Listing Provided by:
Ian Medina 407-250-9131,
PULTE REALTY OF NORTH FLORIDA LLC 407-250-9131
Bought with:
Non-Member Agent
STELLAR NON-MEMBER OFFICE
Source: Stellar MLS,MLS#: O6184219 Originating MLS: Orlando Regional
Originating MLS: Orlando Regional

Facts & features
Interior
Bedrooms & bathrooms
- Bedrooms: 3
- Bathrooms: 3
- Full bathrooms: 2
- 1/2 bathrooms: 1
Primary bedroom
- Features: En Suite Bathroom, Walk-In Closet(s)
- Level: Second
- Dimensions: 11x13
Bedroom 2
- Features: Built-in Closet
- Level: Second
- Dimensions: 11x11
Bedroom 3
- Features: Built-in Closet
- Level: Second
- Dimensions: 11x12
Primary bathroom
- Features: Dual Sinks, En Suite Bathroom, Shower No Tub, Stone Counters, Water Closet/Priv Toilet
- Level: Second
- Dimensions: 10x11
Bathroom 2
- Features: Single Vanity, Stone Counters, Tub With Shower
- Level: Second
- Dimensions: 6x9
Balcony porch lanai
- Level: First
- Dimensions: 11x8
Great room
- Level: First
- Dimensions: 17x15
Kitchen
- Features: Pantry, Stone Counters
- Level: First
- Dimensions: 10x22
Heating
- Central, Electric, Heat Pump
Cooling
- Central Air
Appliances
- Included: Dishwasher, Disposal, Dryer, Electric Water Heater, Microwave, Range, Washer
- Laundry: Inside, Upper Level
Features
- Eating Space In Kitchen, Kitchen/Family Room Combo, Living Room/Dining Room Combo, Open Floorplan, Pest Guard System, PrimaryBedroom Upstairs, Split Bedroom, Stone Counters, Thermostat, Walk-In Closet(s)
- Flooring: Carpet, Ceramic Tile
- Doors: Sliding Doors
- Windows: Blinds, Double Pane Windows, Insulated Windows, Low Emissivity Windows, Window Treatments
- Has fireplace: No
Interior area
- Total structure area: 1,742
- Total interior livable area: 1,699 sqft
Property
Parking
- Total spaces: 1
- Parking features: Driveway, Garage Door Opener
- Attached garage spaces: 1
- Has uncovered spaces: Yes
- Details: Garage Dimensions: 11x21
Features
- Levels: Two
- Stories: 2
- Patio & porch: Covered, Rear Porch
- Exterior features: Irrigation System, Sidewalk
- Pool features: Deck, Gunite, In Ground, Lighting, Outside Bath Access, Tile
Lot
- Size: 1,800 sqft
- Dimensions: 18 x 100
- Features: Cleared, Level, Sidewalk, Above Flood Plain
- Residential vegetation: Trees/Landscaped
Details
- Parcel number: 272606701219001910
- Special conditions: None
Construction
Type & style
- Home type: Townhouse
- Architectural style: Coastal
- Property subtype: Townhouse
- Attached to another structure: Yes
Materials
- Block, Cement Siding, Concrete, Stucco, Wood Frame
- Foundation: Slab
- Roof: Shingle
Condition
- Completed
- New construction: Yes
- Year built: 2024
Details
- Builder model: Springdale
- Builder name: Pulte Homes
- Warranty included: Yes
Utilities & green energy
- Sewer: Public Sewer
- Water: Public
- Utilities for property: Cable Available, Electricity Available, Public, Sewer Connected, Underground Utilities, Water Available
Green energy
- Energy efficient items: HVAC, Insulation, Lighting, Roof, Thermostat, Water Heater, Windows
- Water conservation: Drip Irrigation, Irrig. System-Drip/Microheads, Irrigation-Reclaimed Water, Fl. Friendly/Native Landscape
Community & neighborhood
Security
- Security features: Fire Sprinkler System, Smoke Detector(s), Fire Resistant Exterior, Fire/Smoke Detection Integration
Community
- Community features: Playground, Pool, Sidewalks
Location
- Region: Davenport
- Subdivision: BELLE HAVEN
HOA & financial
HOA
- Has HOA: Yes
- HOA fee: $240 monthly
- Amenities included: Cable TV, Playground, Pool, Trail(s)
- Services included: Community Pool, Insurance, Internet, Maintenance Structure, Manager, Pool Maintenance
- Association name: Belle Haven Homeowners Association
- Association phone: 407-661-4774
Other fees
- Pet fee: $0 monthly
Other financial information
- Total actual rent: 0
Other
Other facts
- Listing terms: Cash,Conventional,FHA,VA Loan
- Ownership: Fee Simple
- Road surface type: Paved
Price history
| Date | Event | Price |
|---|---|---|
| 11/3/2025 | Listing removed | $1,900$1/sqft |
Source: Stellar MLS #O6351212 | ||
| 10/10/2025 | Listed for rent | $1,900$1/sqft |
Source: Stellar MLS #O6351212 | ||
| 6/4/2024 | Sold | $352,590-0.3%$208/sqft |
Source: | ||
| 5/14/2024 | Pending sale | $353,590$208/sqft |
Source: | ||
| 4/5/2024 | Price change | $353,590+0.3%$208/sqft |
Source: | ||
Public tax history
| Year | Property taxes | Tax assessment |
|---|---|---|
| 2024 | $544 +3.6% | $42,000 +5% |
| 2023 | $525 +464.2% | $40,000 +471.3% |
| 2022 | $93 | $7,001 |
Find assessor info on the county website
Neighborhood: 33896
Nearby schools
GreatSchools rating
- 2/10Loughman Oaks Elementary SchoolGrades: PK-5Distance: 5.7 mi
- 8/10Ridgeview Global Studies AcademyGrades: K-12Distance: 0.6 mi
- 2/10Davenport High SchoolGrades: 9-12Distance: 28.5 mi
Schools provided by the listing agent
- Elementary: Citrus Ridge
- Middle: Citrus Ridge
- High: Ridge Community Senior High
Source: Stellar MLS. This data may not be complete. We recommend contacting the local school district to confirm school assignments for this home.
Get a cash offer in 3 minutes
Find out how much your home could sell for in as little as 3 minutes with a no-obligation cash offer.
Estimated market value
$334,300
Get a cash offer in 3 minutes
Find out how much your home could sell for in as little as 3 minutes with a no-obligation cash offer.
Estimated market value
$334,300


