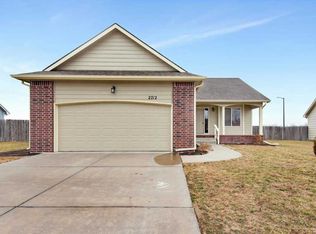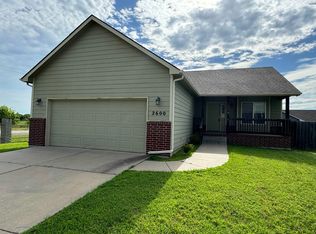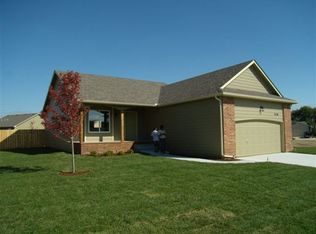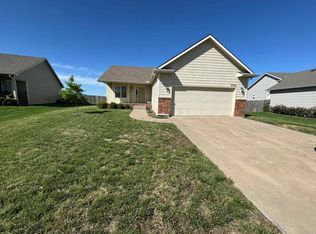THAT MOMENT WHEN YOUR HGTV DREAM HOME JUST BECAME A REALITY! Welcome to Old Spring Road where youâll adore the recent improvements on this ranch style home. Arrive and you are welcomed by the fresh exterior paint, front porch and green lawn. Walk through the front door and you will appreciate the list of improvements, open-concept floor plan and home sweet home vibe. You will appreciate the new flooring, vaulted ceiling and neutral color palette. Tell your friends about this kitchen, which features quartz countertops, freshly painted cabinetry, new fixtures, stainless steel appliances, open shelving, a pantry and fresh backsplash! Enjoy this master bedroom suite with walk-in closet and updated bathroom including flooring, quartz vanity, paint and fixtures! There is a second bedroom, hall bathroom and storage closets also on the main level. Enjoy movie nights in front of your fireplace in this basement living space! The third bedroom and third full bathroom also located in the basement. Additionally, create a non-conforming room, home gym, office space or playroom in the unfinished area. You will appreciate the backyard patio space in the evening shade, along with a fenced yard and sprinkler system. Donât forget⦠Derby Schools, low special taxes and trendy finishes! HURRY, letâs make the address a reality!
This property is off market, which means it's not currently listed for sale or rent on Zillow. This may be different from what's available on other websites or public sources.




