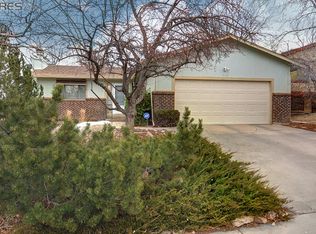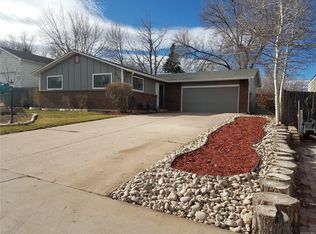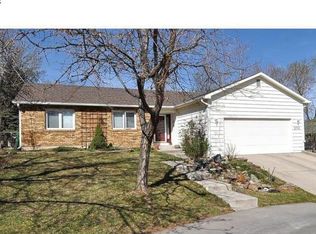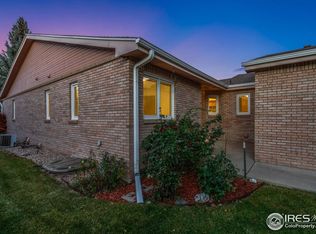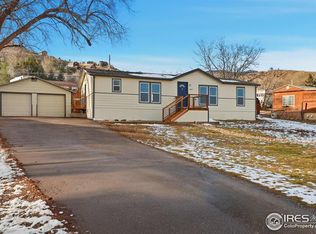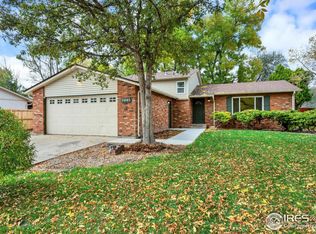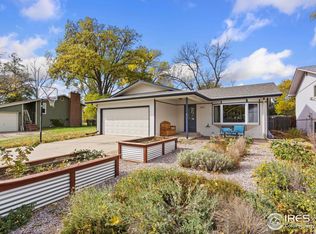Great location for this nicely updated ranch home in Fort Collins. NO HOA!! *New Exterior Paint, New Vinyl windows on the main floor, New Hot Water Heater* The kitchen has been updated with painted cabinets, stainless steel appliances, counters, lighting and laminate wood flooring which runs through the dining and living rooms as well. (cabinets, counters, stainless steel appliances and lighting). 2 bedrooms and updated bathroom round out the main floor. Downstairs there are two more bedrooms, updated bathroom, a living space, laundry and wood burning fireplace. Nicely landscaped backyard with covered patio and privacy fence. *Roof update with 5 year cert* and Radon system installed. There is additional parking next to the driveway. The property is close to Rolland Moore Park, Rossborough Park, the CSU Vet School, Rocky Mountain High School and bus route.
Accepting backups
Price cut: $10K (11/21)
$475,000
2706 Dunbar Ave, Fort Collins, CO 80526
4beds
1,872sqft
Est.:
Residential-Detached, Residential
Built in 1979
6,363 Square Feet Lot
$-- Zestimate®
$254/sqft
$-- HOA
What's special
Privacy fenceNicely landscaped backyardNew exterior paintStainless steel appliancesPainted cabinetsUpdated bathroomCovered patio
- 181 days |
- 1,162 |
- 80 |
Likely to sell faster than
Zillow last checked: 8 hours ago
Listing updated: November 30, 2025 at 11:01am
Listed by:
William Richardson 970-226-5511,
Berkshire Hathaway HomeServices Rocky Mountain, Realtors-Fort Collins
Source: IRES,MLS#: 1037055
Facts & features
Interior
Bedrooms & bathrooms
- Bedrooms: 4
- Bathrooms: 2
- Full bathrooms: 2
- Main level bedrooms: 2
Primary bedroom
- Area: 132
- Dimensions: 12 x 11
Bedroom 2
- Area: 110
- Dimensions: 11 x 10
Bedroom 3
- Area: 132
- Dimensions: 12 x 11
Bedroom 4
- Area: 110
- Dimensions: 11 x 10
Dining room
- Area: 99
- Dimensions: 11 x 9
Family room
- Area: 306
- Dimensions: 18 x 17
Kitchen
- Area: 100
- Dimensions: 10 x 10
Living room
- Area: 180
- Dimensions: 15 x 12
Heating
- Baseboard
Cooling
- Ceiling Fan(s), Whole House Fan
Appliances
- Included: Electric Range/Oven, Dishwasher, Refrigerator, Washer, Dryer, Microwave
- Laundry: In Basement
Features
- Separate Dining Room, Cathedral/Vaulted Ceilings
- Windows: Window Coverings
- Basement: Full,Partially Finished
- Has fireplace: Yes
- Fireplace features: Circulating, Basement
Interior area
- Total structure area: 1,872
- Total interior livable area: 1,872 sqft
- Finished area above ground: 936
- Finished area below ground: 936
Video & virtual tour
Property
Parking
- Total spaces: 2
- Parking features: Garage - Attached
- Attached garage spaces: 2
- Details: Garage Type: Attached
Features
- Stories: 1
- Patio & porch: Patio
- Exterior features: Lighting
- Fencing: Fenced,Wood
Lot
- Size: 6,363 Square Feet
- Features: Curbs, Gutters, Sidewalks, Level
Details
- Parcel number: R0737488
- Zoning: RL
- Special conditions: Private Owner
Construction
Type & style
- Home type: SingleFamily
- Architectural style: Contemporary/Modern,Ranch
- Property subtype: Residential-Detached, Residential
Materials
- Wood/Frame, Brick
- Roof: Composition
Condition
- Not New, Previously Owned
- New construction: No
- Year built: 1979
Utilities & green energy
- Electric: Electric, City
- Sewer: City Sewer
- Water: City Water, City Of Fort Collins
- Utilities for property: Electricity Available
Community & HOA
Community
- Subdivision: Kensington South
HOA
- Has HOA: No
Location
- Region: Fort Collins
Financial & listing details
- Price per square foot: $254/sqft
- Tax assessed value: $477,500
- Annual tax amount: $2,716
- Date on market: 6/18/2025
- Cumulative days on market: 182 days
- Listing terms: Cash,Conventional,FHA,VA Loan
- Exclusions: Seller's Personal Possessions.
- Electric utility on property: Yes
- Road surface type: Paved, Asphalt
Estimated market value
Not available
Estimated sales range
Not available
Not available
Price history
Price history
| Date | Event | Price |
|---|---|---|
| 11/30/2025 | Pending sale | $475,000$254/sqft |
Source: | ||
| 11/21/2025 | Price change | $475,000-2.1%$254/sqft |
Source: | ||
| 11/14/2025 | Price change | $485,000-2%$259/sqft |
Source: | ||
| 10/29/2025 | Price change | $495,000-1%$264/sqft |
Source: | ||
| 10/19/2025 | Price change | $500,000-1%$267/sqft |
Source: | ||
Public tax history
Public tax history
| Year | Property taxes | Tax assessment |
|---|---|---|
| 2024 | $2,584 +14% | $31,993 -1% |
| 2023 | $2,267 -1% | $32,303 +34.5% |
| 2022 | $2,291 +3.6% | $24,012 -2.8% |
Find assessor info on the county website
BuyAbility℠ payment
Est. payment
$2,651/mo
Principal & interest
$2295
Property taxes
$190
Home insurance
$166
Climate risks
Neighborhood: Kensington
Nearby schools
GreatSchools rating
- 7/10Bennett Elementary SchoolGrades: PK-5Distance: 1.3 mi
- 5/10Blevins Middle SchoolGrades: 6-8Distance: 0.9 mi
- 8/10Rocky Mountain High SchoolGrades: 9-12Distance: 0.4 mi
Schools provided by the listing agent
- Elementary: Bennett
- Middle: Blevins
- High: Rocky Mountain
Source: IRES. This data may not be complete. We recommend contacting the local school district to confirm school assignments for this home.
- Loading
