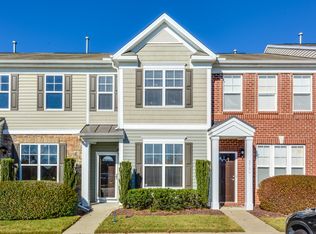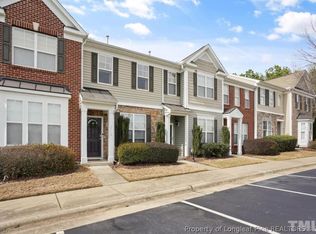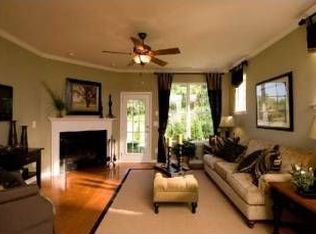Sold for $285,000 on 07/19/23
$285,000
2706 Chilton Pl, Raleigh, NC 27616
2beds
1,389sqft
Townhouse, Residential
Built in 2007
1,306.8 Square Feet Lot
$265,300 Zestimate®
$205/sqft
$1,584 Estimated rent
Home value
$265,300
$252,000 - $279,000
$1,584/mo
Zestimate® history
Loading...
Owner options
Explore your selling options
What's special
Welcome to this 2 bedroom, 2.5 bathroom home with a spacious floor plan that offers comfort & modern amenities! Within walking distance of community clubhouse & pool! The main living area features an open layout, allowing for seamless flow between the living room, dining area, & kitchen. The dining area boasts a captivating brick accent wall, adding a touch of character to the space. One of the standout features of this home is the built-in Bluetooth speakers that are strategically placed throughout all rooms upstairs, downstairs, & even in the backyard. With volume dials in each room, you can easily create the perfect ambiance for any occasion, be it relaxing or entertaining. Privacy is a cherished feature of this home, especially at the back of the house. Surrounded by lush trees & with dividers between townhouses, you can enjoy peace & tranquility in your own outdoor oasis. This home has seen recent updates, with repainted walls & new carpets in 2019, ensuring a fresh and modern aesthetic throughout. Additionally, a new HVAC system was installed in 2020, providing efficient climate control & peace of mind!
Zillow last checked: 8 hours ago
Listing updated: October 27, 2025 at 07:50pm
Listed by:
Luke Cameron Weiss 813-763-3760,
DASH Carolina
Bought with:
Allie Parker, 296847
Keller Williams Realty Cary
Source: Doorify MLS,MLS#: 2515240
Facts & features
Interior
Bedrooms & bathrooms
- Bedrooms: 2
- Bathrooms: 3
- Full bathrooms: 2
- 1/2 bathrooms: 1
Heating
- Forced Air, Natural Gas, Zoned
Cooling
- Central Air, Zoned
Appliances
- Included: Dishwasher, Gas Range, Gas Water Heater, Microwave, Plumbed For Ice Maker, Refrigerator, Self Cleaning Oven
- Laundry: Upper Level
Features
- Bathtub/Shower Combination, Ceiling Fan(s), High Ceilings, Living/Dining Room Combination, Pantry, Smooth Ceilings, Soaking Tub, Vaulted Ceiling(s)
- Flooring: Carpet, Tile
- Doors: Storm Door(s)
- Windows: Insulated Windows
- Number of fireplaces: 1
Interior area
- Total structure area: 1,389
- Total interior livable area: 1,389 sqft
- Finished area above ground: 1,389
- Finished area below ground: 0
Property
Parking
- Parking features: Asphalt, Assigned, Driveway, Garage Faces Front, Parking Lot
Accessibility
- Accessibility features: Level Flooring
Features
- Levels: Two
- Stories: 2
- Patio & porch: Patio
- Exterior features: Rain Gutters
- Has view: Yes
Lot
- Size: 1,306 sqft
Details
- Parcel number: 1748318627
Construction
Type & style
- Home type: Townhouse
- Architectural style: Transitional
- Property subtype: Townhouse, Residential
Materials
- Brick, Vinyl Siding
- Foundation: Slab
Condition
- New construction: No
- Year built: 2007
Utilities & green energy
- Utilities for property: Cable Available
Community & neighborhood
Community
- Community features: Street Lights
Location
- Region: Raleigh
- Subdivision: Highland Creek
HOA & financial
HOA
- Has HOA: Yes
- HOA fee: $121 monthly
- Amenities included: Pool, Tennis Court(s)
- Services included: Maintenance Grounds
Other financial information
- Additional fee information: Second HOA Fee $350 Semi-Annually
Price history
| Date | Event | Price |
|---|---|---|
| 7/19/2023 | Sold | $285,000+1.8%$205/sqft |
Source: | ||
| 6/12/2023 | Contingent | $280,000$202/sqft |
Source: | ||
| 6/8/2023 | Listed for sale | $280,000+55.6%$202/sqft |
Source: | ||
| 4/30/2019 | Sold | $180,000$130/sqft |
Source: | ||
| 4/12/2019 | Pending sale | $180,000$130/sqft |
Source: CENTURY 21 Triangle Group #2245972 Report a problem | ||
Public tax history
| Year | Property taxes | Tax assessment |
|---|---|---|
| 2025 | $2,407 +0.4% | $273,658 |
| 2024 | $2,397 +26.8% | $273,658 +59.5% |
| 2023 | $1,890 +7.6% | $171,590 |
Find assessor info on the county website
Neighborhood: 27616
Nearby schools
GreatSchools rating
- 4/10Harris Creek ElementaryGrades: PK-5Distance: 1.7 mi
- 9/10Rolesville Middle SchoolGrades: 6-8Distance: 2.3 mi
- 6/10Rolesville High SchoolGrades: 9-12Distance: 4.1 mi
Schools provided by the listing agent
- Elementary: Wake - Harris Creek
- Middle: Wake - Rolesville
- High: Wake - Rolesville
Source: Doorify MLS. This data may not be complete. We recommend contacting the local school district to confirm school assignments for this home.
Get a cash offer in 3 minutes
Find out how much your home could sell for in as little as 3 minutes with a no-obligation cash offer.
Estimated market value
$265,300
Get a cash offer in 3 minutes
Find out how much your home could sell for in as little as 3 minutes with a no-obligation cash offer.
Estimated market value
$265,300


