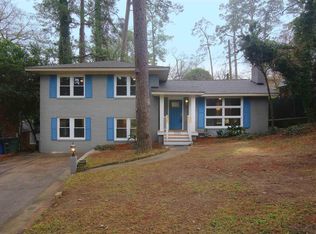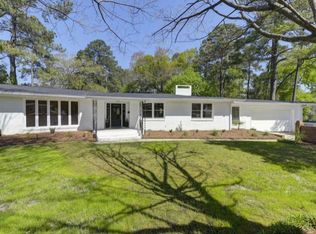Beautiful traditional, 2-story brick home in established Forest Hills, just minutes from shopping and dining on Forest Drive. Spacious formal living room with fireplace. Office located off formal living room. Formal dining room with butler's pantry leading to kitchen. Kitchen features porcelain countertops, painted white cabinets, abundant pantry space, recessed lighting and so much more. Kitchen has eat-in area which is open to living room. Finished bonus room on main situated off the living room. Full bathroom on the main level. Master bedroom upstairs with private bath featuring double vanity, spa shower and separate water closet. Three additional bedrooms and two full bathrooms upstairs. Serene outdoor living space is perfect for entertaining. This exquisite home is calling your name.
This property is off market, which means it's not currently listed for sale or rent on Zillow. This may be different from what's available on other websites or public sources.

