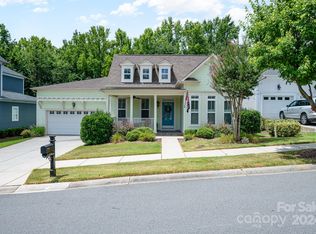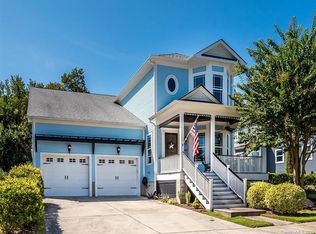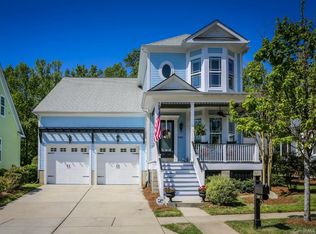Welcome to this charming Charleston style home. The recently updated kitchen offers quartz countertops, custom wood cabinetry, and SS appliances. Easy living in this open functional floor plan with owners suite and office on main level. With an abundance of beautiful craftsmanship, extensive crown molding and ugraded light fixtures that can't be found in new construction. Large owners suite with garden tub, new heavy glass shower door and new custom built-in closet. Upstairs will lead you to spacious secondary bedrooms/bonus and tons of storage. The private screened porch is a peaceful landing spot overlooking the fenced backyard. Don't miss the oversized detached garage which features epoxy flooring, built-ins and an attic for even more storage. Must See!!
This property is off market, which means it's not currently listed for sale or rent on Zillow. This may be different from what's available on other websites or public sources.


