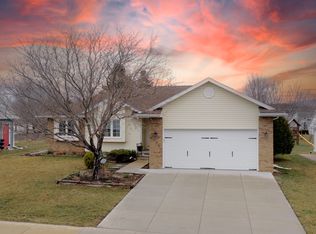Closed
$331,881
2706 59th St NW, Rochester, MN 55901
3beds
2,078sqft
Single Family Residence
Built in 1993
9,583.2 Square Feet Lot
$341,800 Zestimate®
$160/sqft
$2,054 Estimated rent
Home value
$341,800
$314,000 - $373,000
$2,054/mo
Zestimate® history
Loading...
Owner options
Explore your selling options
What's special
Not your everyday jewel, this home sparkles the moment you walk through the front door. You will be greeted with a tile entry that leads you into an open floor plan with high cathedral ceiling. The kitchen offers beautiful hardwood floors that lead to a 12x16 deck with an umbrella for shade on those really hot days. The open floor plan offers railing to look up to living room or down to family room with wood burning fireplace for those cold winter nights. Can't forget the beautiful hardwood floor in the primary bedroom that also has a pocket to the updated bath with tile floor surround, double sink, lower level has a ¾ bath, bedroom with new carpet, large, finished utility room. The private backyard has a custom playhouse with loft and deck. Custom storage shed along with 12x15 patio. Home is pre-inspected. Don't miss out on this one!
Zillow last checked: 8 hours ago
Listing updated: July 17, 2025 at 11:27pm
Listed by:
Tim Meirick 507-259-3727,
Edina Realty, Inc.
Bought with:
Camille Hanson
Counselor Realty of Rochester
Source: NorthstarMLS as distributed by MLS GRID,MLS#: 6554191
Facts & features
Interior
Bedrooms & bathrooms
- Bedrooms: 3
- Bathrooms: 2
- Full bathrooms: 1
- 3/4 bathrooms: 1
Bedroom 1
- Level: Upper
- Area: 192 Square Feet
- Dimensions: 12x16
Bedroom 2
- Level: Upper
- Area: 126 Square Feet
- Dimensions: 9x14
Bedroom 3
- Level: Lower
- Area: 120 Square Feet
- Dimensions: 10x12
Dining room
- Level: Main
- Area: 84 Square Feet
- Dimensions: 12x7
Family room
- Level: Lower
- Area: 216 Square Feet
- Dimensions: 12x18
Kitchen
- Level: Main
- Area: 108 Square Feet
- Dimensions: 12x9
Living room
- Level: Upper
- Area: 196 Square Feet
- Dimensions: 14x14
Heating
- Forced Air
Cooling
- Central Air
Appliances
- Included: Dishwasher, Disposal, Dryer, Microwave, Range, Refrigerator, Washer, Water Softener Owned
Features
- Basement: Block,Egress Window(s),Partial
- Number of fireplaces: 1
Interior area
- Total structure area: 2,078
- Total interior livable area: 2,078 sqft
- Finished area above ground: 1,334
- Finished area below ground: 684
Property
Parking
- Total spaces: 2
- Parking features: Attached, Concrete
- Attached garage spaces: 2
Accessibility
- Accessibility features: None
Features
- Levels: Three Level Split
- Patio & porch: Deck, Patio
Lot
- Size: 9,583 sqft
- Dimensions: 80 x 120
Details
- Foundation area: 1134
- Parcel number: 740942047121
- Zoning description: Residential-Single Family
Construction
Type & style
- Home type: SingleFamily
- Property subtype: Single Family Residence
Materials
- Vinyl Siding, Frame
- Roof: Age Over 8 Years
Condition
- Age of Property: 32
- New construction: No
- Year built: 1993
Utilities & green energy
- Gas: Natural Gas
- Sewer: City Sewer/Connected
- Water: City Water/Connected
Community & neighborhood
Location
- Region: Rochester
- Subdivision: Bandel Hills 5th
HOA & financial
HOA
- Has HOA: No
Price history
| Date | Event | Price |
|---|---|---|
| 4/4/2025 | Sold | $331,881+0.6%$160/sqft |
Source: Public Record Report a problem | ||
| 7/16/2024 | Sold | $329,900$159/sqft |
Source: | ||
| 6/26/2024 | Pending sale | $329,900$159/sqft |
Source: | ||
| 6/17/2024 | Listed for sale | $329,900$159/sqft |
Source: | ||
Public tax history
| Year | Property taxes | Tax assessment |
|---|---|---|
| 2025 | $3,746 +13% | $290,400 +10% |
| 2024 | $3,314 | $264,000 +1% |
| 2023 | -- | $261,300 +4.2% |
Find assessor info on the county website
Neighborhood: 55901
Nearby schools
GreatSchools rating
- 6/10Overland Elementary SchoolGrades: PK-5Distance: 0.6 mi
- 3/10Dakota Middle SchoolGrades: 6-8Distance: 2.2 mi
- 8/10Century Senior High SchoolGrades: 8-12Distance: 4.6 mi
Schools provided by the listing agent
- Elementary: Sunset Terrace
- Middle: Kellogg
- High: Century
Source: NorthstarMLS as distributed by MLS GRID. This data may not be complete. We recommend contacting the local school district to confirm school assignments for this home.
Get a cash offer in 3 minutes
Find out how much your home could sell for in as little as 3 minutes with a no-obligation cash offer.
Estimated market value$341,800
Get a cash offer in 3 minutes
Find out how much your home could sell for in as little as 3 minutes with a no-obligation cash offer.
Estimated market value
$341,800
