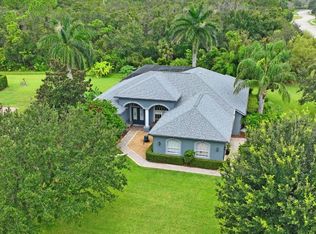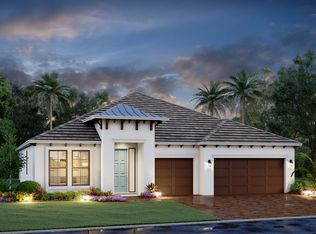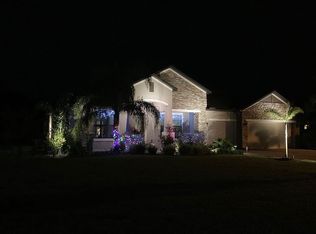Exclusive and Ultra Impressive...Having a private poolside guest house is what Florida living is all about! This custom built pool home and guest house is situated on a private ¾ acre lot w/long range pond & preserve views. The main house has 3 bedrooms & 3 baths plus an oversized side load 3car garage. The expansive gourmet kitchen overlooks the great room showcasing white wood cabinets, center island w/breakfast bar, custom backsplash & spacious walk-in pantry. A separate dining room & morning room complete the main living area. The master bedroom is a serene retreat w/an enormous walk-in closet plus additional closet. The spa inspired master bathroom features separate sink areas, a soaking tub and a very special "walk-through" shower. The large den is ideal as an office, craft rm or bonus rm for any purpose. Ample storage throughout makes living easy! The spacious laundry room is sure to delight w/additional cabinets, room for a full size frig & folding station. Just think you may even enjoy doing laundry in this amazing space! The detached Guest house/Casita, built in 2017, offers media rm/bedrm, walk-in closet & full bath, sliding glass doors opens to the spacious lanai & pool area. Heated saltwater pool w/Striking Fire Bowls, premium screen enclosure w/open wall design. More upgrades include on-trend " wood-like" tile flooring, plantation shutters throughout, shiplap woodwork in tray ceilings of main living areas & vinyl ceilings on the lanai & front entry. This home is truly ONE of a kind!
This property is off market, which means it's not currently listed for sale or rent on Zillow. This may be different from what's available on other websites or public sources.



