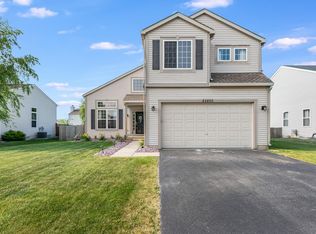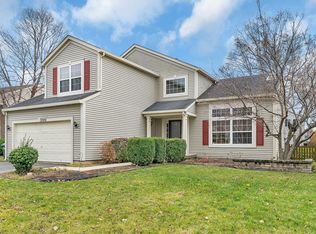Have short sale approved at a great price!Gorgeous 4+ Bedroom Home!Full Basement, Private Fenced Backyard with new Patio, New Hardwood, All Appliances Stay. Breathtaking 2 story entry! Formal LR, Formal DR. Office/Den,5th Bedroom on Main Level, Familyroom off kitchen Ideal for entertaining. Patio Doors off kitchen to backyard with playset. Incredible Master Bath! Closets Everywhere!Price Pending Bank Approval
This property is off market, which means it's not currently listed for sale or rent on Zillow. This may be different from what's available on other websites or public sources.


