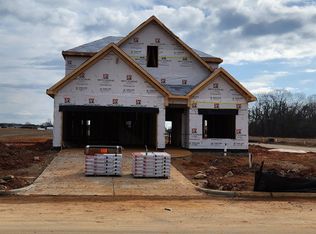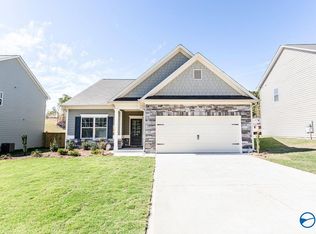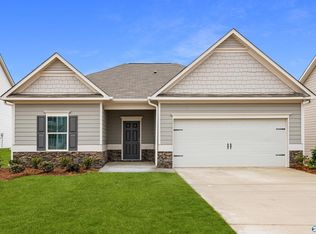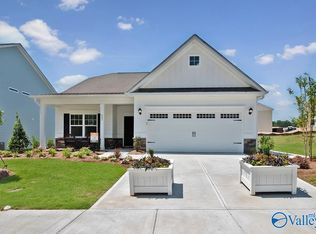Sold for $259,900 on 03/31/23
$259,900
27051 Rabbit Run, Athens, AL 35613
3beds
1,701sqft
Single Family Residence
Built in ----
9,147.6 Square Feet Lot
$275,500 Zestimate®
$153/sqft
$1,792 Estimated rent
Home value
$275,500
$262,000 - $289,000
$1,792/mo
Zestimate® history
Loading...
Owner options
Explore your selling options
What's special
Under Construction-Completed March 2023! You’ll love this floorplan! The Pearson is a single story floorplan with functionality and NO STAIRS! Make memories in the large eat in kitchen with an open concept floorplan that opens up to the family room. Not to mention, chrome finishes and granite countertops! The family room, which features bonus windows for extra brightness, reveals a private entry to the Owner’s Suite. A mudroom and laundry room is conveniently located just off the garage entry for maximum organization. Don’t miss out, this homesite won’t last long! Note: Photos are representations and do not depict the actual homesite.
Zillow last checked: 8 hours ago
Listing updated: April 03, 2023 at 03:12pm
Listed by:
Michael Woodard 256-293-8891,
SDH Alabama LLC
Bought with:
Rosemary Gwin, 111584
Matt Curtis Real Estate, Inc.
Source: ValleyMLS,MLS#: 1814905
Facts & features
Interior
Bedrooms & bathrooms
- Bedrooms: 3
- Bathrooms: 2
- Full bathrooms: 2
Primary bedroom
- Features: 9’ Ceiling, Carpet, Walk in Closet 2
- Level: First
- Area: 196
- Dimensions: 14 x 14
Bedroom 2
- Level: First
- Area: 110
- Dimensions: 10 x 11
Bedroom 3
- Level: First
- Area: 110
- Dimensions: 10 x 11
Dining room
- Level: First
- Area: 117
- Dimensions: 13 x 9
Kitchen
- Features: Kitchen Island
- Level: First
- Area: 195
- Dimensions: 15 x 13
Living room
- Features: 9’ Ceiling, Kitchen Island, Recessed Lighting, Smooth Ceiling
- Level: First
- Area: 272
- Dimensions: 16 x 17
Heating
- Electric
Cooling
- Electric
Features
- Has basement: No
- Has fireplace: No
- Fireplace features: None
Interior area
- Total interior livable area: 1,701 sqft
Property
Features
- Levels: One
- Stories: 1
Lot
- Size: 9,147 sqft
Details
- Parcel number: 0808340000018096
Construction
Type & style
- Home type: SingleFamily
- Architectural style: Ranch
- Property subtype: Single Family Residence
Materials
- Foundation: Slab
Condition
- New Construction
- New construction: Yes
Details
- Builder name: SMITH DOUGLAS HOMES
Utilities & green energy
- Sewer: Public Sewer
- Water: Public
Community & neighborhood
Location
- Region: Athens
- Subdivision: Briarpatch
Other
Other facts
- Listing agreement: Agency
Price history
| Date | Event | Price |
|---|---|---|
| 3/31/2023 | Sold | $259,9000%$153/sqft |
Source: | ||
| 3/3/2023 | Pending sale | $259,995$153/sqft |
Source: | ||
| 3/3/2023 | Price change | $259,995+0.3%$153/sqft |
Source: | ||
| 2/28/2023 | Price change | $259,160+0.1%$152/sqft |
Source: | ||
| 1/25/2023 | Pending sale | $259,010$152/sqft |
Source: | ||
Public tax history
| Year | Property taxes | Tax assessment |
|---|---|---|
| 2024 | $1,747 +751.2% | $58,220 +751.2% |
| 2023 | $205 | $6,840 |
Find assessor info on the county website
Neighborhood: 35613
Nearby schools
GreatSchools rating
- 10/10Creekside Primary SchoolGrades: PK-2Distance: 3.3 mi
- 6/10East Limestone High SchoolGrades: 6-12Distance: 2.7 mi
- 10/10Creekside Elementary SchoolGrades: 1-5Distance: 3.5 mi
Schools provided by the listing agent
- Elementary: Creekside Elementary
- Middle: East Limestone
- High: East Limestone
Source: ValleyMLS. This data may not be complete. We recommend contacting the local school district to confirm school assignments for this home.

Get pre-qualified for a loan
At Zillow Home Loans, we can pre-qualify you in as little as 5 minutes with no impact to your credit score.An equal housing lender. NMLS #10287.
Sell for more on Zillow
Get a free Zillow Showcase℠ listing and you could sell for .
$275,500
2% more+ $5,510
With Zillow Showcase(estimated)
$281,010


