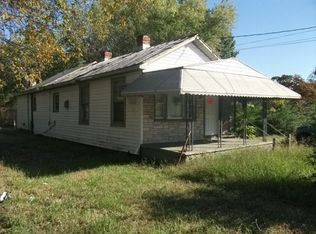Sold for $318,000 on 10/19/24
$318,000
2705 Terminal Ave, Richmond, VA 23234
3beds
1,817sqft
Single Family Residence
Built in 2007
8,559.54 Square Feet Lot
$318,200 Zestimate®
$175/sqft
$2,213 Estimated rent
Home value
$318,200
$283,000 - $360,000
$2,213/mo
Zestimate® history
Loading...
Owner options
Explore your selling options
What's special
Quality, style and unbeatable affordability reside here! Who can resist a beautiful, custom built ranch home? Perfect First floor living experience with gorgeous wood floors throughout the living areas. Impressively designed, this home offers concrete and brick front porch, wide entryway and open layout. Private primary suite complete with shower and separate tub and an unbelievably large walk-in closet. Generously sized secondary bedrooms have ample closet space. This versatile home offers a well-appointed formal dining room used as a sitting room. With custom touches of hardwood floors, chair rail and a walk-in pantry, it sits across from the kitchen for flawless entertaining. The kitchen with island adjacent to spacious laundry room. From boisterous football games to quiet movie nights, family room with fireplace will please any crowd. If not yet impressed, don’t miss the large, covered deck and ample parking of the circular driveway and paved parking pad, concrete walkway, oversized shed, gutter guards and energy saving vinyl siding, vinyl windows and electric heat. Easy access to Downtown, highways and public transportation.
Zillow last checked: 8 hours ago
Listing updated: October 23, 2024 at 02:50pm
Listed by:
Jascinta Emile 804-439-1709,
AARE
Bought with:
Brenda Toney, 0225227786
Samson Properties
Source: CVRMLS,MLS#: 2327286 Originating MLS: Central Virginia Regional MLS
Originating MLS: Central Virginia Regional MLS
Facts & features
Interior
Bedrooms & bathrooms
- Bedrooms: 3
- Bathrooms: 2
- Full bathrooms: 2
Primary bedroom
- Description: carpet, ensuite, c/fan
- Level: First
- Dimensions: 15.0 x 12.2
Bedroom 2
- Description: carpet, walk-in closet
- Level: First
- Dimensions: 12.1 x 12.5
Bedroom 3
- Description: carpet, c/fan
- Level: First
- Dimensions: 11.2 x 12.2
Family room
- Description: carpet, ceiling fan, fireplace
- Level: First
- Dimensions: 19.1 x 12.5
Other
- Description: Tub & Shower
- Level: First
Kitchen
- Description: stainless, vinyl, laminate,island
- Level: First
- Dimensions: 12.5 x 10.3
Living room
- Description: wood floors, chair rail,
- Level: First
- Dimensions: 12.5 x 12.2
Heating
- Electric, Heat Pump
Cooling
- Central Air
Appliances
- Included: Dishwasher, Electric Cooking, Electric Water Heater, Microwave
Features
- Bedroom on Main Level, Main Level Primary
- Flooring: Partially Carpeted, Vinyl, Wood
- Basement: Crawl Space
- Attic: Pull Down Stairs
- Number of fireplaces: 1
- Fireplace features: Gas
Interior area
- Total interior livable area: 1,817 sqft
- Finished area above ground: 1,817
Property
Parking
- Parking features: Circular Driveway, Driveway, Off Street, Paved
- Has uncovered spaces: Yes
Features
- Levels: One
- Stories: 1
- Patio & porch: Front Porch, Deck
- Exterior features: Awning(s), Deck, Paved Driveway
- Pool features: None
- Fencing: None
Lot
- Size: 8,559 sqft
- Features: Level
- Topography: Level
Details
- Additional structures: Shed(s)
- Parcel number: S0080521001
- Zoning description: R-5
Construction
Type & style
- Home type: SingleFamily
- Architectural style: Ranch
- Property subtype: Single Family Residence
Materials
- Brick, Drywall, Frame, Vinyl Siding
- Roof: Asphalt,Shingle
Condition
- Resale
- New construction: No
- Year built: 2007
Utilities & green energy
- Sewer: Public Sewer
- Water: Public
Community & neighborhood
Location
- Region: Richmond
- Subdivision: None
Other
Other facts
- Ownership: Individuals
- Ownership type: Sole Proprietor
Price history
| Date | Event | Price |
|---|---|---|
| 10/23/2024 | Pending sale | $318,500+0.2%$175/sqft |
Source: | ||
| 10/19/2024 | Sold | $318,000-0.2%$175/sqft |
Source: | ||
| 5/15/2024 | Listing removed | -- |
Source: | ||
| 3/27/2024 | Pending sale | $318,500$175/sqft |
Source: | ||
| 3/20/2024 | Price change | $318,500-0.5%$175/sqft |
Source: | ||
Public tax history
| Year | Property taxes | Tax assessment |
|---|---|---|
| 2024 | $3,396 +12.3% | $283,000 +12.3% |
| 2023 | $3,024 | $252,000 |
| 2022 | $3,024 +58.5% | $252,000 +58.5% |
Find assessor info on the county website
Neighborhood: Jeff Davis
Nearby schools
GreatSchools rating
- 4/10E.S.H. Greene Elementary SchoolGrades: PK-5Distance: 1.7 mi
- 4/10Thomas C. Boushall Middle SchoolGrades: 6-8Distance: 1.4 mi
- 1/10George Wythe High SchoolGrades: 9-12Distance: 2.7 mi
Schools provided by the listing agent
- Elementary: Cardinal
- Middle: River City
- High: Richmond High School for the Arts
Source: CVRMLS. This data may not be complete. We recommend contacting the local school district to confirm school assignments for this home.
Get a cash offer in 3 minutes
Find out how much your home could sell for in as little as 3 minutes with a no-obligation cash offer.
Estimated market value
$318,200
Get a cash offer in 3 minutes
Find out how much your home could sell for in as little as 3 minutes with a no-obligation cash offer.
Estimated market value
$318,200
