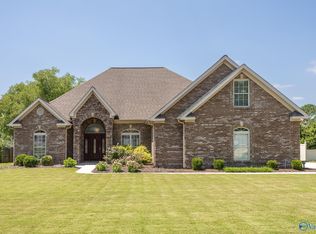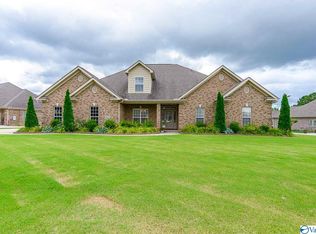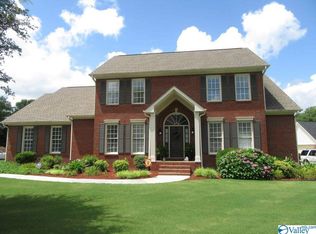Sold for $393,000
$393,000
2705 Summerwind Dr SE, Decatur, AL 35603
4beds
2,804sqft
SingleFamily
Built in 1993
0.37 Acres Lot
$431,900 Zestimate®
$140/sqft
$2,351 Estimated rent
Home value
$431,900
$406,000 - $458,000
$2,351/mo
Zestimate® history
Loading...
Owner options
Explore your selling options
What's special
New tankless gas hot water heater for endless hot water. Completely floored attic for tons of storage. New thermostat and lights controlled by Smart Home app. August door locks allow for remote/keyless entry. Programmable sprinkler system. New kitchen cabinets with quartz countertops. All new kitchen appliances. Viking Gas cooktop. Custom vent hood. High end finishes including rev-a-shelves, chandeliers, antique door, composite farmhouse sink, wine cooler. Hardwood flooring. Fresh paint throughout. Painted tile in master bath. Pebble floor in shower. High power automatic attic fans. RING doorbell system. Honeywell thermostat. SIRI controlled locks/lights/thermostat. Stone edged flower bed.
Facts & features
Interior
Bedrooms & bathrooms
- Bedrooms: 4
- Bathrooms: 3
- Full bathrooms: 2
- 1/2 bathrooms: 1
Heating
- Forced air
Cooling
- Central
Appliances
- Included: Dishwasher, Garbage disposal, Microwave, Refrigerator
Features
- Kitchen, Family, Dining, Living, Bedroom2, Bedroom3, Master Br, Bedroom4
- Flooring: Tile, Other, Carpet, Hardwood
- Has fireplace: Yes
- Fireplace features: One, Gas Log
Interior area
- Total interior livable area: 2,804 sqft
Property
Parking
- Total spaces: 2
Features
- Exterior features: Brick
- Fencing: Privacy
Lot
- Size: 0.37 Acres
Details
- Parcel number: 1206230000079000
Construction
Type & style
- Home type: SingleFamily
- Architectural style: Ranch/1 Story
Materials
- Wood
- Foundation: Other
- Roof: Asphalt
Condition
- Year built: 1993
Community & neighborhood
Location
- Region: Decatur
HOA & financial
HOA
- Has HOA: Yes
- HOA fee: $33 monthly
Other
Other facts
- Appliances: Dishwasher, Refrigerator, Disposal, Microwave, Wine Cooler, Gas Stove, Tankless Water Heater
- FireplaceYN: true
- GarageYN: true
- HeatingYN: true
- CoolingYN: true
- FireplaceFeatures: One, Gas Log
- FireplacesTotal: 1
- RoomsTotal: 10
- Fencing: Privacy
- CoveredSpaces: 2
- Cooling: Central Air
- InteriorFeatures: Kitchen, Family, Dining, Living, Bedroom2, Bedroom3, Master Br, Bedroom4
- RoomBedroom2Level: First
- RoomKitchenLevel: First
- RoomMasterBedroomLevel: First
- RoomDiningRoomLevel: First
- RoomLivingRoomLevel: First
- RoomBedroom3Level: First
- RoomBedroom4Level: First
- RoomFamilyRoomLevel: First
- ConstructionMaterials: Full Brick
- ArchitecturalStyle: Ranch/1 Story
- Heating: Central 1
- MlsStatus: Active
- ParkingFeatures: Two Car Garage
Price history
| Date | Event | Price |
|---|---|---|
| 9/18/2023 | Sold | $393,000$140/sqft |
Source: Public Record Report a problem | ||
| 7/25/2022 | Sold | $393,000+3.4%$140/sqft |
Source: | ||
| 6/30/2022 | Pending sale | $380,000$136/sqft |
Source: | ||
| 6/24/2022 | Listed for sale | $380,000+19.1%$136/sqft |
Source: | ||
| 8/14/2020 | Sold | $319,000-8.5%$114/sqft |
Source: | ||
Public tax history
| Year | Property taxes | Tax assessment |
|---|---|---|
| 2024 | $1,628 -51.4% | $36,980 -50% |
| 2023 | $3,349 +126.7% | $73,940 +119.7% |
| 2022 | $1,477 +17.2% | $33,660 +16.6% |
Find assessor info on the county website
Neighborhood: 35603
Nearby schools
GreatSchools rating
- 8/10Walter Jackson Elementary SchoolGrades: K-5Distance: 4.9 mi
- 4/10Decatur Middle SchoolGrades: 6-8Distance: 6.2 mi
- 5/10Decatur High SchoolGrades: 9-12Distance: 6.1 mi
Schools provided by the listing agent
- Elementary: Walter Jackson
- Middle: Decatur Middle School
- High: Decatur High
Source: The MLS. This data may not be complete. We recommend contacting the local school district to confirm school assignments for this home.
Get pre-qualified for a loan
At Zillow Home Loans, we can pre-qualify you in as little as 5 minutes with no impact to your credit score.An equal housing lender. NMLS #10287.
Sell for more on Zillow
Get a Zillow Showcase℠ listing at no additional cost and you could sell for .
$431,900
2% more+$8,638
With Zillow Showcase(estimated)$440,538


