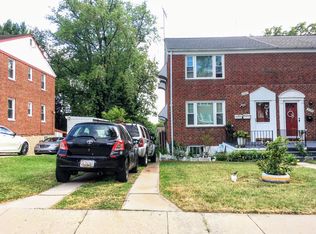Sold for $247,500 on 10/16/23
$247,500
2705 Shirey Ave, Baltimore, MD 21214
4beds
1,600sqft
Townhouse
Built in 1959
8,712 Square Feet Lot
$261,700 Zestimate®
$155/sqft
$2,475 Estimated rent
Home value
$261,700
$246,000 - $277,000
$2,475/mo
Zestimate® history
Loading...
Owner options
Explore your selling options
What's special
Introducing a captivating residence that seamlessly combines the charm of a former two-unit property into one magnificent, spacious home. Nestled within a desirable location, this residence offers a versatile layout with an array of remarkable features. With two bedrooms and a bathroom on the main level, and an additional two bedrooms along with a luxurious bath on the upper level, this home offers abundant space for relaxation and privacy. The main level welcomes you with a warm and inviting ambiance, boasting a thoughtfully designed floor plan that effortlessly accommodates daily living and entertaining. The well-appointed kitchen, conveniently located on the lower level, provides a central hub for culinary adventures and features modern amenities, while the adjacent laundry area offers convenience and efficiency. Step outside to the charming patio, perfect for alfresco dining or simply enjoying the outdoors. A sizable driveway provides ample parking space and easy access for bringing in groceries or unloading belongings. One of the notable highlights of this home is its incredible adaptability. Should you desire, this property easily converts back to a legal two-unit residence, unlocking a range of possibilities and potential income streams. In summary, this exceptional home offers a seamless blend of functionality, style, and flexibility. Whether you envision a spacious single-family oasis or a lucrative investment opportunity, this property invites you to embrace its many possibilities. Don't miss the chance to experience the allure of this unique residence firsthand.
Zillow last checked: 8 hours ago
Listing updated: November 27, 2023 at 05:09am
Listed by:
Linda Wrinn 410-371-9738,
RE/MAX Ikon
Bought with:
Betty Dougherty, 82371
Advance Realty, Inc.
Source: Bright MLS,MLS#: MDBA2089778
Facts & features
Interior
Bedrooms & bathrooms
- Bedrooms: 4
- Bathrooms: 3
- Full bathrooms: 2
- 1/2 bathrooms: 1
- Main level bathrooms: 1
- Main level bedrooms: 2
Basement
- Area: 640
Heating
- Forced Air, Natural Gas
Cooling
- Central Air, Ceiling Fan(s), Electric
Appliances
- Included: Dryer, Exhaust Fan, Refrigerator, Cooktop, Washer, Tankless Water Heater, Gas Water Heater
Features
- Ceiling Fan(s), Combination Kitchen/Dining, Entry Level Bedroom
- Flooring: Hardwood
- Windows: Double Pane Windows
- Basement: Full
- Has fireplace: No
Interior area
- Total structure area: 1,920
- Total interior livable area: 1,600 sqft
- Finished area above ground: 1,280
- Finished area below ground: 320
Property
Parking
- Total spaces: 5
- Parking features: On Street, Driveway
- Uncovered spaces: 5
Accessibility
- Accessibility features: None
Features
- Levels: Three
- Stories: 3
- Patio & porch: Patio, Deck
- Pool features: None
Lot
- Size: 8,712 sqft
Details
- Additional structures: Above Grade, Below Grade
- Parcel number: 0327265366 054K
- Zoning: R-4
- Special conditions: Standard
Construction
Type & style
- Home type: Townhouse
- Architectural style: Colonial
- Property subtype: Townhouse
Materials
- Brick
- Foundation: Concrete Perimeter
- Roof: Shingle
Condition
- New construction: No
- Year built: 1959
Utilities & green energy
- Electric: 200+ Amp Service
- Sewer: Public Sewer
- Water: Public
Community & neighborhood
Location
- Region: Baltimore
- Subdivision: Lauraville Historic District
- Municipality: Baltimore City
Other
Other facts
- Listing agreement: Exclusive Right To Sell
- Ownership: Fee Simple
Price history
| Date | Event | Price |
|---|---|---|
| 10/16/2023 | Sold | $247,500-1%$155/sqft |
Source: | ||
| 7/31/2023 | Contingent | $250,000$156/sqft |
Source: | ||
| 7/25/2023 | Listed for sale | $250,000$156/sqft |
Source: | ||
| 7/5/2023 | Pending sale | $250,000+6.4%$156/sqft |
Source: | ||
| 6/29/2023 | Listed for sale | $235,000+89.1%$147/sqft |
Source: | ||
Public tax history
| Year | Property taxes | Tax assessment |
|---|---|---|
| 2025 | -- | $170,133 +22% |
| 2024 | $3,292 | $139,500 |
| 2023 | $3,292 | $139,500 |
Find assessor info on the county website
Neighborhood: Lauraville
Nearby schools
GreatSchools rating
- 5/10Garrett Heights Elementary SchoolGrades: PK-8Distance: 0.1 mi
- 1/10Reginald F. Lewis High SchoolGrades: 9-12Distance: 1.2 mi
- 3/10City Neighbors High SchoolGrades: 9-12Distance: 0.9 mi
Schools provided by the listing agent
- District: Baltimore City Public Schools
Source: Bright MLS. This data may not be complete. We recommend contacting the local school district to confirm school assignments for this home.

Get pre-qualified for a loan
At Zillow Home Loans, we can pre-qualify you in as little as 5 minutes with no impact to your credit score.An equal housing lender. NMLS #10287.
Sell for more on Zillow
Get a free Zillow Showcase℠ listing and you could sell for .
$261,700
2% more+ $5,234
With Zillow Showcase(estimated)
$266,934