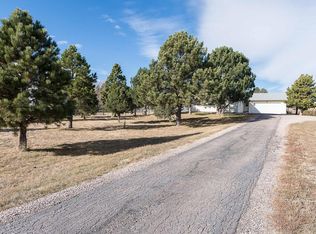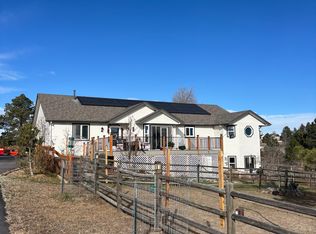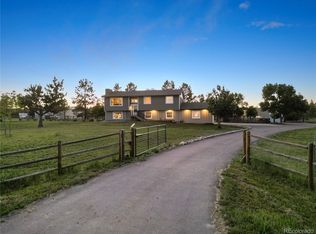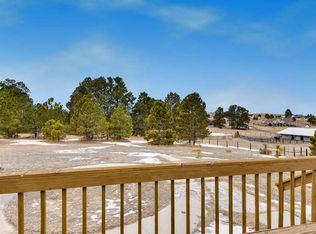Sold for $895,000
$895,000
2705 Savage Road, Elizabeth, CO 80107
4beds
4,661sqft
Single Family Residence
Built in 1996
2.14 Acres Lot
$910,600 Zestimate®
$192/sqft
$3,500 Estimated rent
Home value
$910,600
$838,000 - $993,000
$3,500/mo
Zestimate® history
Loading...
Owner options
Explore your selling options
What's special
Whoa, This Equestrian Property Has it All! Fully Remodeled With High End Finishes*Walk in to the Fabulous Open Great Room-it's So Large There Are Options on Furniture Placement*Have you Dreamed of a Top of the Line Kitchen? Here it is-Unheard of in this Price Range-Soft Close Cabinets w Rollouts, Commercial Range w Additional Wall Oven, Microwave, Quartz Tops, Farm Sink w Auto Hot Water, Bar Fridge, & a Huge 10x6 ft Island*Antique Pantry Doors w Auto Light Add Character*Two Ceiling Fans Provide the Finishing Touches of this Room*Entering the Primary Suite Does Not Disappoint*Thoughtfully Placed Windows & Lovely Ceiling Lines add to the Ambience of This Room-A Spa Like Bath w a Walk in Double Headed Shower, Raised Bathtub & Gorgeous Vanity w Double Sinks - All w Heated Floors* Walk in Closet Lined w Custom Built-ins*The Main Floor Boats Two Spacious Spare Bedrooms*Updated Hallway Bath w Large Walk-in Shower*Downstairs Find the Enormous Family Room W Lots of Flexible Space for TV Viewing, Billiard Area or Whatever Your Heart Desires*Need Home Office Space? This Big Area has Plenty of Electrical for Desk or Counter Setup-Or Make it Your Home Gym*Plus a 4th Bedroom, Full Bath, & Nice Laundry Room w Cabinets, a Folding Table, Sink, Laundry Chute From Above to Make Your Life Easier. Don't Miss the Dog Wash in the Storage Room*Outside is Just as Charming & Perfectly Maintained*While Away Summer Days on Your Covered Deck*Fenced Areas for The Dogs to Romp Plus a Dog Run when Needing Confinement*Storage Shed, Chicken Coop H20 & Elec*Ready for Your Horses, A 36 x 48 Barn w Loft, Elec & Water- 4 12x12 Matted Stalls w Auto Waterers & Turnout, A Tack Room w Concrete Floor & Man Door, 12 x 9 ft Tall Slider Doors at the Front & Back of the Barn, Loft-Shelves Stay*Two Green,Weed Free Pastures-Ride Straight out to 16 Miles of Meandering Trails -Outside Trailer Parking is Ok*Oversized Garage, Natural Gas, A/C, Snow Guard Gutters, Radon Mitigation*Mins from Elizabeth & Parker, Come See
Zillow last checked: 8 hours ago
Listing updated: October 01, 2024 at 11:06am
Listed by:
Lesli Fritts 303-263-0558 LESLI@FRITTSTEAM.COM,
HomeSmart
Bought with:
Sue Craske CRP GDS, 100041084
Berkshire Hathaway HomeServices RE of the Rockies
Source: REcolorado,MLS#: 8474466
Facts & features
Interior
Bedrooms & bathrooms
- Bedrooms: 4
- Bathrooms: 3
- Full bathrooms: 2
- 3/4 bathrooms: 1
- Main level bathrooms: 2
- Main level bedrooms: 3
Primary bedroom
- Description: Spacious, Door To The Deck
- Level: Main
Bedroom
- Description: Spacious, Sunny And Bright
- Level: Main
Bedroom
- Description: Spacious, Easily Holds Larger Furniture
- Level: Main
Bedroom
- Description: Nice And Private
- Level: Basement
Bathroom
- Description: Radiant Heat Floors
- Level: Main
Bathroom
- Description: Delightful, Walk-In Shower
- Level: Main
Bathroom
- Description: Fully Updated
- Level: Basement
Bonus room
- Description: Room For Billiard Tables Or Games
- Level: Basement
Dining room
- Description: Two Different Dining Areas
- Level: Main
Game room
- Description: Huge Area
- Level: Basement
Great room
- Description: Open, Light And Bright
- Level: Main
Kitchen
- Description: High End Finishes, Fully Open
- Level: Main
Laundry
- Description: Lots Of Storage
- Level: Basement
Media room
- Description: Could Be Office, Gym Or Hobby
- Level: Basement
Utility room
- Description: Lots Of Storage, Dog Wash
- Level: Basement
Heating
- Forced Air, Natural Gas
Cooling
- Central Air
Appliances
- Included: Bar Fridge, Cooktop, Dishwasher, Disposal, Double Oven, Dryer, Microwave, Oven, Range, Range Hood, Refrigerator, Self Cleaning Oven, Washer
Features
- Ceiling Fan(s), Eat-in Kitchen, Entrance Foyer, Five Piece Bath, High Ceilings, Kitchen Island, Open Floorplan, Pantry, Primary Suite, Quartz Counters, Radon Mitigation System, Smoke Free, Solid Surface Counters, Vaulted Ceiling(s), Walk-In Closet(s)
- Flooring: Carpet, Laminate, Tile
- Windows: Bay Window(s), Window Coverings
- Basement: Walk-Out Access
Interior area
- Total structure area: 4,661
- Total interior livable area: 4,661 sqft
- Finished area above ground: 2,321
Property
Parking
- Total spaces: 3
- Parking features: Asphalt, Exterior Access Door, Oversized
- Attached garage spaces: 3
Features
- Levels: One
- Stories: 1
- Patio & porch: Covered, Deck, Patio
- Exterior features: Dog Run, Garden, Private Yard, Rain Gutters
- Fencing: Fenced,Full
Lot
- Size: 2.14 Acres
- Features: Greenbelt, Landscaped, Level, Meadow, Open Space, Suitable For Grazing
- Residential vegetation: Grass Hay, Grassed, Natural State
Details
- Parcel number: R106897
- Zoning: PUD
- Special conditions: Standard
- Horse amenities: Paddocks, Pasture, Tack Room, Well Allows For
Construction
Type & style
- Home type: SingleFamily
- Property subtype: Single Family Residence
Materials
- Frame
- Foundation: Concrete Perimeter, Slab
- Roof: Composition
Condition
- Updated/Remodeled
- Year built: 1996
Utilities & green energy
- Electric: 220 Volts in Garage
- Water: Well
- Utilities for property: Electricity Connected, Internet Access (Wired), Natural Gas Available, Phone Connected
Community & neighborhood
Security
- Security features: Carbon Monoxide Detector(s), Smoke Detector(s)
Location
- Region: Elizabeth
- Subdivision: Western Country Ranches
HOA & financial
HOA
- Has HOA: Yes
- HOA fee: $96 annually
- Association name: Western Country Ranches
- Association phone: 720-699-9032
Other
Other facts
- Listing terms: Cash,Conventional,FHA,USDA Loan,VA Loan
- Ownership: Individual
- Road surface type: Dirt
Price history
| Date | Event | Price |
|---|---|---|
| 6/27/2024 | Sold | $895,000$192/sqft |
Source: | ||
| 6/20/2024 | Contingent | $895,000$192/sqft |
Source: | ||
| 6/17/2024 | Pending sale | $895,000$192/sqft |
Source: | ||
| 6/15/2024 | Listed for sale | $895,000$192/sqft |
Source: | ||
| 6/9/2024 | Contingent | $895,000$192/sqft |
Source: | ||
Public tax history
| Year | Property taxes | Tax assessment |
|---|---|---|
| 2024 | $4,032 +20.5% | $53,260 |
| 2023 | $3,347 -2.4% | $53,260 +27.2% |
| 2022 | $3,429 | $41,880 -12.4% |
Find assessor info on the county website
Neighborhood: 80107
Nearby schools
GreatSchools rating
- 5/10Running Creek Elementary SchoolGrades: K-5Distance: 3.4 mi
- 5/10Elizabeth Middle SchoolGrades: 6-8Distance: 2.5 mi
- 6/10Elizabeth High SchoolGrades: 9-12Distance: 2.3 mi
Schools provided by the listing agent
- Elementary: Running Creek
- Middle: Elizabeth
- High: Elizabeth
- District: Elizabeth C-1
Source: REcolorado. This data may not be complete. We recommend contacting the local school district to confirm school assignments for this home.
Get a cash offer in 3 minutes
Find out how much your home could sell for in as little as 3 minutes with a no-obligation cash offer.
Estimated market value$910,600
Get a cash offer in 3 minutes
Find out how much your home could sell for in as little as 3 minutes with a no-obligation cash offer.
Estimated market value
$910,600



