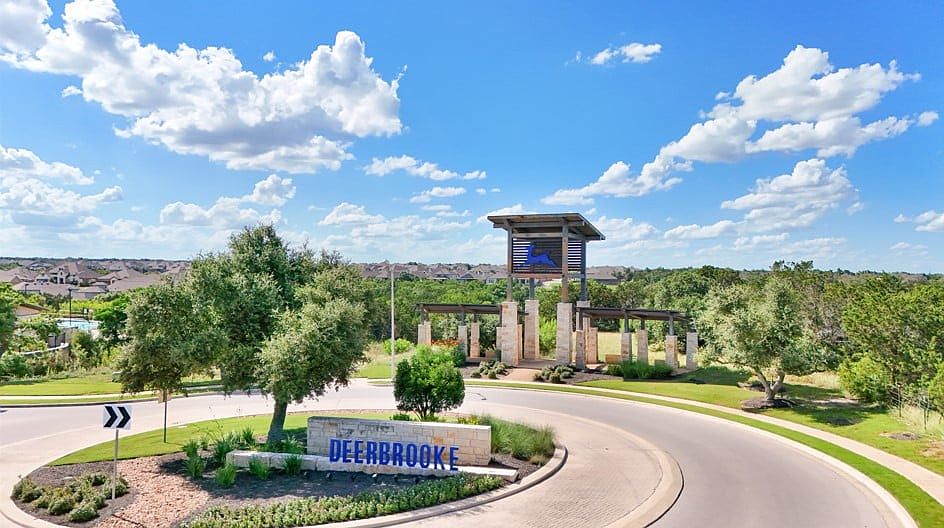Trash and recycling included in HOA dues. Chesmar Home's newly completed and ready to move in Leilana floor plan is an exquisite two-story open to below home. The 18' ceilings in the Entry way and Family room will blow you away while being accompanied by gorgeous floor to ceiling windows. The Leilana has four generously sized Bedrooms and 3 full Bathrooms. Additionally, this floor plans grants the homeowner with a Study for their professional needs, a delightful Game room for leisurely pursuits, and an abundance of storage space to cater to your organizational requirements. This Leilana is completed with white Cabinets and Luxury Vinyl Planking in the main living areas. This canvas awaits your family's designer touch and is craving to become a home and not just a house! *PROPERTY IS IN A PID*
Active
$449,990
2705 Sage Ranch Dr #33, Leander, TX 78641
4beds
2,578sqft
Single Family Residence
Built in 2023
5,662 sqft lot
$-- Zestimate®
$175/sqft
$140/mo HOA
What's special
Abundance of storage spaceFour generously sized bedroomsGame roomWhite cabinets
- 593 days
- on Zillow |
- 384 |
- 20 |
Zillow last checked: 7 hours ago
Listing updated: June 15, 2025 at 02:00pm
Listed by:
Katie Craig (888) 924-9949,
Chesmar Homes (888) 924-9949
Source: Unlock MLS,MLS#: 4734694
Travel times
Schedule tour
Select your preferred tour type — either in-person or real-time video tour — then discuss available options with the builder representative you're connected with.
Select a date
Facts & features
Interior
Bedrooms & bathrooms
- Bedrooms: 4
- Bathrooms: 3
- Full bathrooms: 3
- Main level bedrooms: 2
Primary bedroom
- Features: High Ceilings
- Level: Main
Bedroom
- Features: Walk-In Closet(s)
- Level: Main
Bedroom
- Features: Walk-In Closet(s)
- Level: Second
Bedroom
- Features: Walk-In Closet(s)
- Level: Second
Primary bathroom
- Features: Double Vanity, Full Bath, Separate Shower, Walk-In Closet(s), Walk-in Shower
- Level: Main
Bathroom
- Features: Full Bath
- Level: Main
Bathroom
- Features: Double Vanity, Full Bath, Walk-In Closet(s)
- Level: Second
Dining room
- Level: Main
Family room
- Features: High Ceilings, Recessed Lighting
- Level: Main
Game room
- Level: Second
Kitchen
- Features: Kitchn - Breakfast Area, Breakfast Bar, Kitchen Island, Granite Counters, Dining Area, Eat-in Kitchen, Pantry
- Level: Main
Laundry
- Features: Electric Dryer Hookup, Washer Hookup
- Level: Main
Office
- Features: None
- Level: Main
Heating
- Electric
Cooling
- Ceiling Fan(s), Central Air
Appliances
- Included: Dishwasher, Disposal, ENERGY STAR Qualified Appliances, Microwave, Oven, Range, Vented Exhaust Fan
Features
- Breakfast Bar, High Ceilings, Eat-in Kitchen, Kitchen Island, Multiple Living Areas, Open Floorplan, Pantry, Primary Bedroom on Main, Recessed Lighting
- Flooring: Carpet, Tile
- Windows: Double Pane Windows, ENERGY STAR Qualified Windows
- Fireplace features: None
Interior area
- Total interior livable area: 2,578 sqft
Video & virtual tour
Property
Parking
- Total spaces: 2
- Parking features: Attached, Driveway, Garage
- Attached garage spaces: 2
Accessibility
- Accessibility features: None
Features
- Levels: Two
- Stories: 2
- Patio & porch: Patio, Porch
- Exterior features: None
- Pool features: None
- Spa features: None
- Fencing: Back Yard
- Has view: Yes
- View description: Park/Greenbelt
- Waterfront features: None
Lot
- Size: 5,662 sqft
- Features: Back Yard, Front Yard, Sprinkler - Automatic
Details
- Additional structures: None
- Parcel number: 2705 #33
- Special conditions: Standard
Construction
Type & style
- Home type: SingleFamily
- Property subtype: Single Family Residence
Materials
- Foundation: Slab
- Roof: Composition
Condition
- New Construction
- New construction: Yes
- Year built: 2023
Details
- Builder name: Chesmar Homes
Utilities & green energy
- Sewer: Municipal Utility District (MUD), Public Sewer
- Water: Municipal Utility District (MUD), Public
- Utilities for property: Electricity Available, Sewer Available, Underground Utilities, Water Available
Community & HOA
Community
- Features: Clubhouse, Park, Playground, Pool
- Subdivision: Deerbrooke Cottages
HOA
- Has HOA: Yes
- Services included: Common Area Maintenance, Maintenance Grounds, Trash
- HOA fee: $420 quarterly
- HOA name: CCMC
Location
- Region: Leander
Financial & listing details
- Price per square foot: $175/sqft
- Date on market: 11/8/2023
- Listing terms: Cash,Conventional,FHA,Texas Vet,VA Loan
- Electric utility on property: Yes
About the community
Welcome to Deerbrooke Cottages, a vibrant master-planned community located in the thriving city of Leander, TX. Nestled in scenic Williamson County, Deerbrooke offers an exceptional lifestyle where modern living meets the natural beauty of the Texas Hill Country. With easy access to major roadways, top employers, and downtown Austin, residents enjoy the perfect balance of small-town charm and big-city convenience.
Community-Focused Living
Deerbrooke was thoughtfully designed to inspire connection, wellness, and outdoor enjoyment. Residents have access to an impressive lineup of amenities, including a state-of-the-art fitness center, a resort-style infinity-edge pool, a playground, picnic areas, lush green spaces, a community center, and a dedicated dog park. Miles of scenic hike, bike, and jog trails encourage an active and healthy lifestyle right outside your front door.
Thoughtfully Designed Homes
Chesmar Homes proudly offers a collection of stunning single-family homes in Deerbrooke, with unique and functional floorplans designed to meet a variety of needs. Homes range from 2,091 to 2,854 sq. ft., blending modern style, energy efficiency, and lasting value. Whether you're looking for a spacious family home or a thoughtfully designed single-story plan, you'll find your perfect fit at Deerbrooke.
Top-Rated Schools & Family-Friendly Living
Families at Deerbrooke benefit from an education within the acclaimed Leander ISD, known for its commitment to academic excellence. Combined with safe streets, abundant green spaces, and vibrant community events, Deerbrooke offers an unbeatable environment for raising a family.
Experience the Best of Leander
Just minutes from shopping, dining, entertainment, and major employers, Deerbrooke provides everything you need to thrive. Plus, with downtown Austin less than 30 miles away, the excitement of the city is always within easy reach.
Overview:
City: Leander
County: Williamson
School District: Lean
Source: Chesmar Homes

