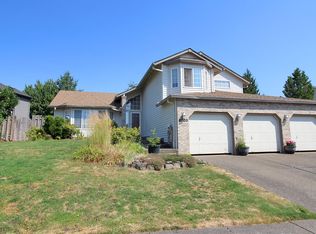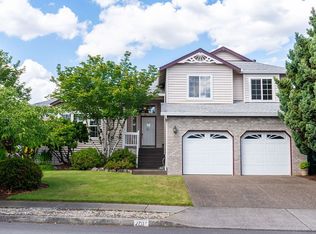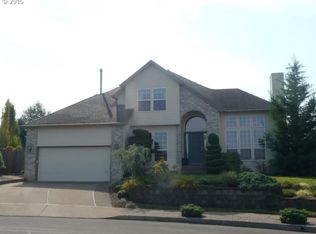In the heart of the Hunters Highland Neighborhood sits this well-groomed and move-in-ready Home. The owners of 17 years have went to great lengths to ensure that this house is a place you will want to call home. Newly installed 50 year presidential roof, newer water heater, sizable R.V. parking, air conditioned, back deck with hot tub, fenced backyard, and a lawn that would make a Golf Pro proud to own... it even has its own sand trap.
This property is off market, which means it's not currently listed for sale or rent on Zillow. This may be different from what's available on other websites or public sources.


