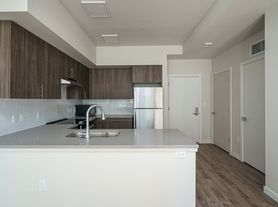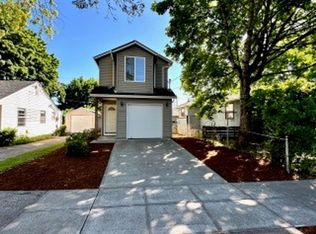Approximately 3400 square feet. Bright and spacious contemporary home in a cul-de-sac in the highly desirable Portland Heights neighborhood. This four bedroom, three bath home features large, light-filled rooms, expansive windows, hardwood floors, kitchen with granite countertops, stainless steel appliances, two fireplaces, finished basement with brand new carpet, master suite on main with double closets and soaking tub, washer/dryer, two decks, and two car-garage. Minutes to downtown and OHSU. Walk to Portland Heights Park. Fantastic top-rated schools: Ainsworth Elementary, West Sylvan Middle, and Lincoln High school. Pets are negotiable.
House for rent
$3,995/mo
2705 SW English Ln, Portland, OR 97201
4beds
3,400sqft
Price may not include required fees and charges.
Single family residence
Available now
Cats, dogs OK
In unit laundry
Attached garage parking
Forced air, fireplace
What's special
Two car-garageTwo fireplacesContemporary homeTwo decksDouble closetsKitchen with granite countertopsExpansive windows
- 47 days |
- -- |
- -- |
Zillow last checked: 8 hours ago
Listing updated: November 18, 2025 at 08:06am
The City of Portland requires a notice to applicants of the Portland Housing Bureau’s Statement of Applicant Rights. Additionally, Portland requires a notice to applicants relating to a Tenant’s right to request a Modification or Accommodation.
Travel times
Facts & features
Interior
Bedrooms & bathrooms
- Bedrooms: 4
- Bathrooms: 3
- Full bathrooms: 3
Rooms
- Room types: Breakfast Nook, Family Room, Master Bath
Heating
- Forced Air, Fireplace
Appliances
- Included: Dishwasher, Disposal, Dryer, Microwave, Range Oven, Refrigerator, Washer
- Laundry: In Unit
Features
- Storage, Wired for Data
- Flooring: Hardwood
- Attic: Yes
- Has fireplace: Yes
Interior area
- Total interior livable area: 3,400 sqft
Property
Parking
- Parking features: Attached
- Has attached garage: Yes
- Details: Contact manager
Features
- Exterior features: Balcony, Granite countertop, Heating system: Forced Air, Living room, Stainless steel appliances
Details
- Parcel number: R157576
Construction
Type & style
- Home type: SingleFamily
- Property subtype: Single Family Residence
Community & HOA
Location
- Region: Portland
Financial & listing details
- Lease term: 1 Year
Price history
| Date | Event | Price |
|---|---|---|
| 9/15/2025 | Price change | $3,995-9.1%$1/sqft |
Source: Zillow Rentals | ||
| 8/15/2025 | Listed for rent | $4,395-6.4%$1/sqft |
Source: Zillow Rentals | ||
| 2/15/2025 | Listing removed | $4,695$1/sqft |
Source: Zillow Rentals | ||
| 1/25/2025 | Price change | $4,695-4.2%$1/sqft |
Source: Zillow Rentals | ||
| 1/8/2025 | Listed for rent | $4,900+32.6%$1/sqft |
Source: Zillow Rentals | ||
Neighborhood: Southwest Hills
Nearby schools
GreatSchools rating
- 9/10Ainsworth Elementary SchoolGrades: K-5Distance: 0.6 mi
- 5/10West Sylvan Middle SchoolGrades: 6-8Distance: 2.5 mi
- 8/10Lincoln High SchoolGrades: 9-12Distance: 1.4 mi

