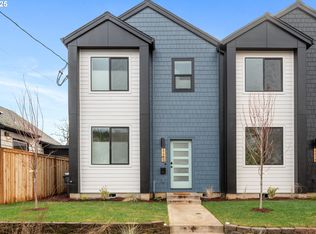Sold
$460,000
2705 SE 67th Ave, Portland, OR 97206
2beds
1,768sqft
Residential, Single Family Residence
Built in 1938
2,613.6 Square Feet Lot
$457,300 Zestimate®
$260/sqft
$2,157 Estimated rent
Home value
$457,300
$430,000 - $489,000
$2,157/mo
Zestimate® history
Loading...
Owner options
Explore your selling options
What's special
Discover the essence of inner SE Portland living in this enchanting 1930s bungalow. Ideally situated with unparalleled access to the vibrant pulse of Division and Hawthorne Streets; putting renowned shops, delectable restaurants, and lively bars just minutes away. Imagine waking during serene mornings, and enjoying leisurely strolls or invigorating hikes through the natural beauty of super-close Mt. Tabor Park. The low-maintenance yard frees you to embrace the neighborhood's endless amenities and attractions without the burden of extensive upkeep. This is your chance to seize the quintessential Portland lifestyle, and all for an incredible price under $500k! Opportunities like this are rare. Schedule your showing today and experience it for yourself.
Zillow last checked: 8 hours ago
Listing updated: October 01, 2025 at 09:37am
Listed by:
Legion Anders 503-998-0500,
House of Anders Real Estate
Bought with:
Ash Amstutz, 201209289
Urban Nest Realty
Source: RMLS (OR),MLS#: 701132519
Facts & features
Interior
Bedrooms & bathrooms
- Bedrooms: 2
- Bathrooms: 1
- Full bathrooms: 1
- Main level bathrooms: 1
Primary bedroom
- Level: Main
Bedroom 2
- Level: Main
Dining room
- Features: Bay Window, Builtin Features, Coved
- Level: Main
Kitchen
- Features: Dishwasher, Exterior Entry, Updated Remodeled, Free Standing Range, Free Standing Refrigerator, Quartz
- Level: Main
Living room
- Features: Builtin Features, Coved, Fireplace
- Level: Main
Heating
- Fireplace(s)
Cooling
- None
Appliances
- Included: Free-Standing Range, Free-Standing Refrigerator, Range Hood, Stainless Steel Appliance(s), Washer/Dryer, Dishwasher
- Laundry: Laundry Room
Features
- Quartz, Bookcases, Built-in Features, Updated Remodeled, Coved
- Windows: Double Pane Windows, Vinyl Frames, Wood Frames, Bay Window(s)
- Basement: Partially Finished
- Number of fireplaces: 2
- Fireplace features: Electric
Interior area
- Total structure area: 1,768
- Total interior livable area: 1,768 sqft
Property
Parking
- Parking features: On Street
- Has uncovered spaces: Yes
Features
- Levels: One
- Stories: 2
- Patio & porch: Porch
- Exterior features: Gas Hookup, Exterior Entry
Lot
- Size: 2,613 sqft
- Dimensions: 50 x 50
- Features: Corner Lot, Level, SqFt 0K to 2999
Details
- Additional structures: GasHookup, ToolShed
- Parcel number: R118227
- Zoning: R2.5
Construction
Type & style
- Home type: SingleFamily
- Architectural style: Bungalow
- Property subtype: Residential, Single Family Residence
Materials
- Wood Siding
- Foundation: Concrete Perimeter
- Roof: Composition
Condition
- Restored,Updated/Remodeled
- New construction: No
- Year built: 1938
Utilities & green energy
- Gas: Gas Hookup, Gas
- Sewer: Public Sewer
- Water: Public
- Utilities for property: Cable Connected
Community & neighborhood
Security
- Security features: None
Location
- Region: Portland
- Subdivision: South Tabor
HOA & financial
HOA
- Has HOA: Yes
- HOA fee: $50 monthly
Other
Other facts
- Listing terms: Cash,Conventional,FHA,VA Loan
- Road surface type: Paved
Price history
| Date | Event | Price |
|---|---|---|
| 10/1/2025 | Sold | $460,000-1.1%$260/sqft |
Source: | ||
| 8/28/2025 | Pending sale | $465,000$263/sqft |
Source: | ||
| 8/13/2025 | Listed for sale | $465,000-38%$263/sqft |
Source: | ||
| 6/17/2022 | Sold | $750,000$424/sqft |
Source: Public Record | ||
Public tax history
| Year | Property taxes | Tax assessment |
|---|---|---|
| 2025 | $2,423 -35.7% | $89,920 -36.1% |
| 2024 | $3,768 -27.6% | $140,820 -28.3% |
| 2023 | $5,205 +2.2% | $196,420 +3% |
Find assessor info on the county website
Neighborhood: South Tabor
Nearby schools
GreatSchools rating
- 10/10Atkinson Elementary SchoolGrades: K-5Distance: 0.5 mi
- 9/10Harrison Park SchoolGrades: K-8Distance: 1 mi
- 6/10Franklin High SchoolGrades: 9-12Distance: 0.6 mi
Schools provided by the listing agent
- Elementary: Atkinson
- Middle: Harrison Park
- High: Franklin
Source: RMLS (OR). This data may not be complete. We recommend contacting the local school district to confirm school assignments for this home.
Get a cash offer in 3 minutes
Find out how much your home could sell for in as little as 3 minutes with a no-obligation cash offer.
Estimated market value
$457,300
Get a cash offer in 3 minutes
Find out how much your home could sell for in as little as 3 minutes with a no-obligation cash offer.
Estimated market value
$457,300
