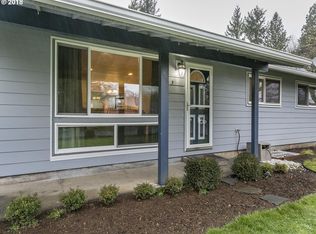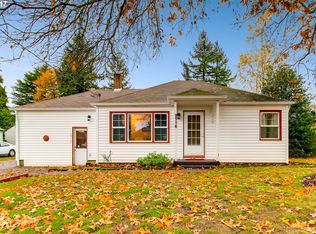Sold
$313,000
2705 SE 166th Ave, Portland, OR 97236
3beds
1,394sqft
Residential, Single Family Residence
Built in 1955
10,454.4 Square Feet Lot
$404,000 Zestimate®
$225/sqft
$2,598 Estimated rent
Home value
$404,000
$380,000 - $428,000
$2,598/mo
Zestimate® history
Loading...
Owner options
Explore your selling options
What's special
Super sweet mid-century on 1/4 acre lot near Powell Butte. This one is perfect for someone looking for a solid house with big upside potential. The good: awesome layout with three bedrooms, a huge kitchen/dining area combo with vintage wood cabinetry and lots of light. Formal living room with a wood burning fireplace and floor to ceiling windows. Gorgeous family room with vaulted cedar ceilings in classic mid-century style. Oak hardwoods under the carpet and likely throughout. Original, unpainted built-ins and closets add to the charm. Massive laundry room, 1/2 bath combo. All on a lovely 1/4 acre lot just ready to become an urban oasis. Veggie garden? Fruit trees? Entertaining space? Build an ADU? Subdivide and build a 2nd house? Let your imagination run wild! One car attached garage and plenty of off-street parking. The bad: the seller removed some skylights in the kitchen/dining area and didn't patch the roof correctly so it has leaked. Roof may need to be replaced/repaired. There's an oil furnace that worked last time it was turned on, but is as old as the house and needs to be replaced. Water heater also likely needs to be replaced. All in all, there's tons of potential here on a quiet street of similar houses and it could be amazing. Great for investors, flippers or buyers who are willing to put in the $ to make it amazing again.
Zillow last checked: 8 hours ago
Listing updated: April 27, 2023 at 02:39am
Listed by:
Emily Hetrick 503-927-3663,
Keller Williams PDX Central
Bought with:
Kacey Schmitz, 201242762
Keller Williams PDX Central
Source: RMLS (OR),MLS#: 23169284
Facts & features
Interior
Bedrooms & bathrooms
- Bedrooms: 3
- Bathrooms: 2
- Full bathrooms: 1
- Partial bathrooms: 1
- Main level bathrooms: 2
Primary bedroom
- Features: Double Closet, Laminate Flooring
- Level: Main
Bedroom 2
- Features: Double Closet, Laminate Flooring
- Level: Main
Bedroom 3
- Features: Double Closet, Wallto Wall Carpet
- Level: Main
Dining room
- Features: Kitchen Dining Room Combo, Laminate Flooring
- Level: Main
Family room
- Features: Sliding Doors, Vaulted Ceiling, Wallto Wall Carpet
- Level: Main
Kitchen
- Features: Dishwasher, Kitchen Dining Room Combo, Free Standing Range, Free Standing Refrigerator, Laminate Flooring
- Level: Main
Living room
- Features: Fireplace, Formal
- Level: Main
Heating
- Forced Air, Fireplace(s)
Appliances
- Included: Dishwasher, Free-Standing Range, Free-Standing Refrigerator, Electric Water Heater
- Laundry: Laundry Room
Features
- Double Closet, Kitchen Dining Room Combo, Vaulted Ceiling(s), Formal
- Flooring: Laminate, Tile, Wall to Wall Carpet
- Doors: Sliding Doors
- Windows: Aluminum Frames
- Basement: Crawl Space
- Number of fireplaces: 1
- Fireplace features: Wood Burning
Interior area
- Total structure area: 1,394
- Total interior livable area: 1,394 sqft
Property
Parking
- Total spaces: 1
- Parking features: Driveway, Off Street, Attached
- Attached garage spaces: 1
- Has uncovered spaces: Yes
Accessibility
- Accessibility features: Garage On Main, Ground Level, Main Floor Bedroom Bath, Minimal Steps, One Level, Utility Room On Main, Accessibility
Features
- Stories: 1
- Exterior features: Yard
- Fencing: Fenced
Lot
- Size: 10,454 sqft
- Features: Level, Private, SqFt 10000 to 14999
Details
- Additional structures: ToolShed
- Parcel number: R210251
Construction
Type & style
- Home type: SingleFamily
- Architectural style: Ranch
- Property subtype: Residential, Single Family Residence
Materials
- Wood Composite
- Foundation: Concrete Perimeter
- Roof: Composition
Condition
- Approximately
- New construction: No
- Year built: 1955
Utilities & green energy
- Sewer: Public Sewer
- Water: Public
- Utilities for property: Cable Connected
Community & neighborhood
Location
- Region: Portland
- Subdivision: Powell Butte
Other
Other facts
- Listing terms: Cash,Conventional
- Road surface type: Paved
Price history
| Date | Event | Price |
|---|---|---|
| 4/26/2023 | Sold | $313,000+4.3%$225/sqft |
Source: | ||
| 4/12/2023 | Pending sale | $300,000$215/sqft |
Source: | ||
| 4/7/2023 | Listed for sale | $300,000+167.9%$215/sqft |
Source: | ||
| 5/2/1996 | Sold | $112,000$80/sqft |
Source: Public Record | ||
Public tax history
| Year | Property taxes | Tax assessment |
|---|---|---|
| 2025 | $4,055 +4.3% | $175,270 +3% |
| 2024 | $3,888 +4.5% | $170,170 +3% |
| 2023 | $3,722 +2.5% | $165,220 +3% |
Find assessor info on the county website
Neighborhood: Centennial
Nearby schools
GreatSchools rating
- 1/10Powell Butte Elementary SchoolGrades: K-6Distance: 0.5 mi
- 3/10Centennial Middle SchoolGrades: 6-8Distance: 0.7 mi
- 4/10Centennial High SchoolGrades: 9-12Distance: 0.9 mi
Schools provided by the listing agent
- Elementary: Powell Butte
- Middle: Centennial
- High: Centennial
Source: RMLS (OR). This data may not be complete. We recommend contacting the local school district to confirm school assignments for this home.
Get a cash offer in 3 minutes
Find out how much your home could sell for in as little as 3 minutes with a no-obligation cash offer.
Estimated market value
$404,000
Get a cash offer in 3 minutes
Find out how much your home could sell for in as little as 3 minutes with a no-obligation cash offer.
Estimated market value
$404,000

