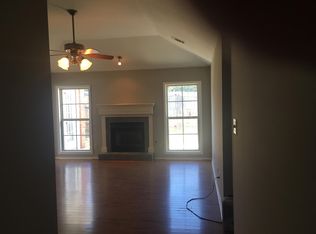Sold for $365,000
$365,000
2705 S Waldron Rd, Fort Smith, AR 72903
3beds
2,678sqft
Single Family Residence
Built in 1974
0.37 Acres Lot
$366,900 Zestimate®
$136/sqft
$1,638 Estimated rent
Home value
$366,900
$334,000 - $400,000
$1,638/mo
Zestimate® history
Loading...
Owner options
Explore your selling options
What's special
Right in the heart of Fort Smith you will find this 2678 sq ft home 3 bedroom 2 bath house with office and heated and cooled sunroom. Open living and dining room with rock accent wall and fireplace. Circular driveway and side entry garage and privacy fenced backyard. Irrigation system. Agent is related to seller.
More photos to come!
Zillow last checked: 8 hours ago
Listing updated: July 15, 2024 at 08:13am
Listed by:
Leigh Walker 479-806-6652,
QUANTUM REAL ESTATE, LLC
Bought with:
Sara Peters, SA00077405
Jim White Realty
Source: Western River Valley BOR,MLS#: 1072359Originating MLS: Fort Smith Board of Realtors
Facts & features
Interior
Bedrooms & bathrooms
- Bedrooms: 3
- Bathrooms: 2
- Full bathrooms: 2
Heating
- Central, Other
Cooling
- Central Air
Appliances
- Included: Dishwasher, Disposal, Gas Water Heater, Microwave, Oven, Range Hood, Smooth Cooktop, Plumbed For Ice Maker
- Laundry: Electric Dryer Hookup, Washer Hookup, Dryer Hookup
Features
- Attic, Ceiling Fan(s), Cathedral Ceiling(s), Split Bedrooms, Storage, Tile Counters, Walk-In Closet(s), Sun Room
- Flooring: Carpet, Ceramic Tile, Laminate, Simulated Wood
- Windows: Blinds
- Has basement: No
- Number of fireplaces: 1
- Fireplace features: Gas Log, Living Room
Interior area
- Total interior livable area: 2,678 sqft
Property
Parking
- Total spaces: 2
- Parking features: Attached, Garage, Circular Driveway, Garage Door Opener
- Has attached garage: Yes
- Covered spaces: 2
Features
- Levels: One
- Stories: 1
- Patio & porch: Patio
- Exterior features: Concrete Driveway
- Fencing: Back Yard
Lot
- Size: 0.37 Acres
- Dimensions: 100 x 162
- Features: Cleared
Details
- Parcel number: 1166900030000700
- Special conditions: None
Construction
Type & style
- Home type: SingleFamily
- Property subtype: Single Family Residence
Materials
- Brick
- Foundation: Slab
- Roof: Architectural,Shingle
Condition
- Year built: 1974
Utilities & green energy
- Sewer: Public Sewer
- Water: Public
- Utilities for property: Electricity Available, Natural Gas Available, Sewer Available, Water Available
Community & neighborhood
Security
- Security features: Security System, Smoke Detector(s)
Location
- Region: Fort Smith
- Subdivision: Country Club Estates
Price history
| Date | Event | Price |
|---|---|---|
| 7/11/2024 | Sold | $365,000+0.6%$136/sqft |
Source: Western River Valley BOR #1072359 Report a problem | ||
| 5/19/2024 | Pending sale | $363,000$136/sqft |
Source: Western River Valley BOR #1072359 Report a problem | ||
| 5/16/2024 | Listed for sale | $363,000+57.8%$136/sqft |
Source: Western River Valley BOR #1072359 Report a problem | ||
| 3/24/2010 | Sold | $230,000-1.3%$86/sqft |
Source: Public Record Report a problem | ||
| 8/29/2007 | Sold | $233,000$87/sqft |
Source: Public Record Report a problem | ||
Public tax history
| Year | Property taxes | Tax assessment |
|---|---|---|
| 2024 | $2,013 +43.3% | $34,670 +10% |
| 2023 | $1,405 -3.4% | $31,520 |
| 2022 | $1,455 | $31,520 |
Find assessor info on the county website
Neighborhood: 72903
Nearby schools
GreatSchools rating
- 5/10Bonneville Elementary SchoolGrades: PK-5Distance: 0.2 mi
- 10/10L. A. Chaffin Jr. High SchoolGrades: 6-8Distance: 1.9 mi
- 7/10Southside High SchoolGrades: 9-12Distance: 1.1 mi
Schools provided by the listing agent
- Elementary: Bonneville
- Middle: Chaffin
- High: Southside
- District: Fort Smith
Source: Western River Valley BOR. This data may not be complete. We recommend contacting the local school district to confirm school assignments for this home.

Get pre-qualified for a loan
At Zillow Home Loans, we can pre-qualify you in as little as 5 minutes with no impact to your credit score.An equal housing lender. NMLS #10287.
