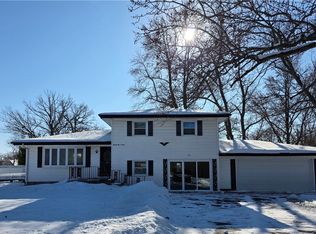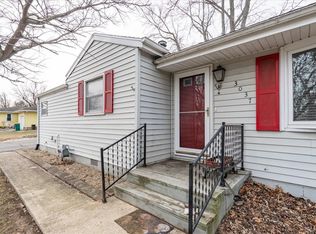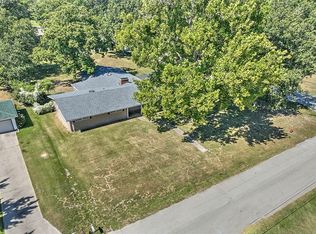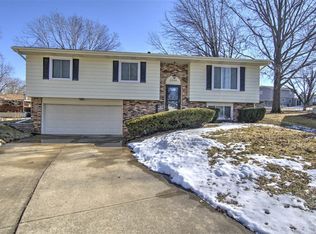Wow!! Seclusion on almost 1 acre setting with numerous trees and yet within the City all near Southside Country Club. Kitchen and master bath have had recent updates along with a walk-in master closet. 2 fireplaces (one wood & one gas) Buyer may select one mantel from the two stored in the garage for the MBR. 2 car garage has a stairway to the loft with great opportunity for a studio, office/ teenage hangout or bedroom.
There are two sets of French doors (one from the kitchen and one from the MBR) both leading to the massive deck. New roof 2020 and deck rebuilt in 2020. 2 HVAC units for zoned heating and AC. Here's opportunity to make this home with classic touches your own. Put it on your must see list. ATTENTION GOLFERS Golf season is soon to arrive--this is the spot. Easily ride your golf cart along the adjoining private lane directly to South Side Country Club's golf course. Grab your clubs and go!!
Pending
$179,900
2705 S Taylor Rd, Decatur, IL 62521
4beds
1,624sqft
Est.:
Single Family Residence
Built in 1930
1 Acres Lot
$-- Zestimate®
$111/sqft
$-- HOA
What's special
Numerous treesMassive deckWalk-in master closet
- 458 days |
- 10 |
- 0 |
Zillow last checked: 8 hours ago
Listing updated: April 04, 2025 at 12:01am
Listed by:
Bruce Campbell 217-429-5218,
Lyle Campbell & Son Realtors
Source: CIBR,MLS#: 6247591 Originating MLS: Central Illinois Board Of REALTORS
Originating MLS: Central Illinois Board Of REALTORS
Facts & features
Interior
Bedrooms & bathrooms
- Bedrooms: 4
- Bathrooms: 3
- Full bathrooms: 2
- 1/2 bathrooms: 1
Primary bedroom
- Description: Flooring: Carpet
- Level: First
- Dimensions: 15.5 x 12
Bedroom
- Description: Flooring: Carpet
- Level: First
- Dimensions: 10 x 12
Bedroom
- Description: Flooring: Carpet
- Level: First
- Dimensions: 10 x 12
Bedroom
- Description: Flooring: Carpet
- Level: First
- Dimensions: 10 x 7
Primary bathroom
- Description: Flooring: Ceramic Tile
- Level: First
- Dimensions: 8 x 10
Den
- Description: Flooring: Carpet
- Level: First
- Dimensions: 15 x 12
Dining room
- Description: Flooring: Carpet
- Level: First
- Dimensions: 11 x 10
Other
- Description: Flooring: Vinyl
- Level: First
- Dimensions: 8 x 6
Half bath
- Description: Flooring: Vinyl
- Level: First
- Dimensions: 7 x 6
Kitchen
- Description: Flooring: Ceramic Tile
- Level: First
- Dimensions: 12 x 11.5
Living room
- Description: Flooring: Carpet
- Level: First
- Dimensions: 11.7 x 21
Heating
- Forced Air, Gas, Zoned
Cooling
- Central Air
Appliances
- Included: Cooktop, Dryer, Dishwasher, Disposal, Gas Water Heater, Range, Refrigerator, Washer
- Laundry: Main Level
Features
- Fireplace, Kitchen Island, Bath in Primary Bedroom, Main Level Primary, Walk-In Closet(s)
- Basement: Unfinished,Partial
- Number of fireplaces: 2
- Fireplace features: Gas, Wood Burning
Interior area
- Total structure area: 1,624
- Total interior livable area: 1,624 sqft
- Finished area above ground: 1,624
- Finished area below ground: 0
Property
Parking
- Total spaces: 2
- Parking features: Detached, Garage
- Garage spaces: 2
Features
- Levels: One
- Stories: 1
- Patio & porch: Deck
- Exterior features: Circular Driveway
Lot
- Size: 1 Acres
- Features: Wooded
Details
- Parcel number: 171228376033
- Zoning: R-1
- Special conditions: None
Construction
Type & style
- Home type: SingleFamily
- Architectural style: Ranch
- Property subtype: Single Family Residence
Materials
- Aluminum Siding
- Foundation: Basement
- Roof: Asphalt,Shingle
Condition
- Year built: 1930
Utilities & green energy
- Sewer: Public Sewer
- Water: Public
Community & HOA
Location
- Region: Decatur
Financial & listing details
- Price per square foot: $111/sqft
- Tax assessed value: $51,093
- Annual tax amount: $2,228
- Date on market: 11/10/2024
- Cumulative days on market: 157 days
Estimated market value
Not available
Estimated sales range
Not available
Not available
Price history
Price history
| Date | Event | Price |
|---|---|---|
| 9/9/2025 | Pending sale | $179,900$111/sqft |
Source: | ||
| 9/9/2025 | Listing removed | $179,900$111/sqft |
Source: | ||
| 4/4/2025 | Pending sale | $179,900$111/sqft |
Source: | ||
| 3/24/2025 | Contingent | $179,900$111/sqft |
Source: | ||
| 2/18/2025 | Price change | $179,900-2.7%$111/sqft |
Source: | ||
Public tax history
Public tax history
| Year | Property taxes | Tax assessment |
|---|---|---|
| 2024 | $2,184 -2% | $51,093 +18.4% |
| 2023 | $2,229 -2.5% | $43,154 +4.8% |
| 2022 | $2,285 +1.1% | $41,169 +5.1% |
Find assessor info on the county website
BuyAbility℠ payment
Est. payment
$1,088/mo
Principal & interest
$698
Property taxes
$327
Home insurance
$63
Climate risks
Neighborhood: 62521
Nearby schools
GreatSchools rating
- 2/10South Shores Elementary SchoolGrades: K-6Distance: 1.6 mi
- 1/10Stephen Decatur Middle SchoolGrades: 7-8Distance: 5.9 mi
- 2/10Eisenhower High SchoolGrades: 9-12Distance: 3 mi
Schools provided by the listing agent
- District: Decatur Dist 61
Source: CIBR. This data may not be complete. We recommend contacting the local school district to confirm school assignments for this home.
- Loading



